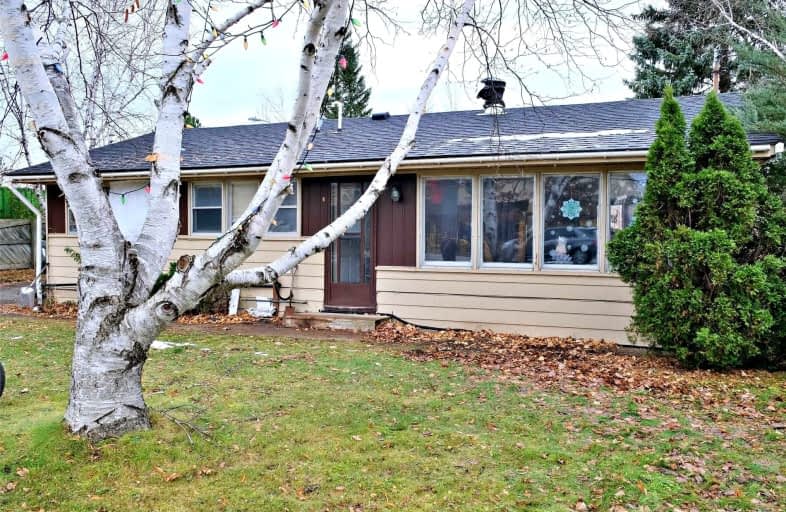Sold on Jan 24, 2023
Note: Property is not currently for sale or for rent.

-
Type: Detached
-
Style: Bungalow
-
Size: 700 sqft
-
Lot Size: 80 x 172.59 Feet
-
Age: No Data
-
Taxes: $2,509 per year
-
Days on Site: 62 Days
-
Added: Nov 23, 2022 (2 months on market)
-
Updated:
-
Last Checked: 1 month ago
-
MLS®#: S5834782
-
Listed By: Century 21 millennium inc., brokerage
Bring Your Hammer And Your Decorating Ideas To This In-Town Bungalow On An Oversized Lot. Currently 2 Bedroom Plus Laundry With A Large Kitchen And An L-Shaped Dining Room/Living Room. Ideal For A Retiring Couple Or An Affordable Weekend Retreat. Close To Shopping, Great Restaurants, Golf, Skiing, The Beach And Harbour. It's A Great Opportunity To Buy And Hold Land For Future Development!
Property Details
Facts for 540 Sixth Street, Collingwood
Status
Days on Market: 62
Last Status: Sold
Sold Date: Jan 24, 2023
Closed Date: Mar 01, 2023
Expiry Date: Mar 31, 2023
Sold Price: $380,000
Unavailable Date: Jan 24, 2023
Input Date: Nov 23, 2022
Property
Status: Sale
Property Type: Detached
Style: Bungalow
Size (sq ft): 700
Area: Collingwood
Community: Collingwood
Availability Date: Other
Inside
Bedrooms: 2
Bathrooms: 1
Kitchens: 1
Rooms: 6
Den/Family Room: No
Air Conditioning: None
Fireplace: No
Laundry Level: Main
Washrooms: 1
Utilities
Electricity: Yes
Gas: Yes
Building
Basement: Crawl Space
Heat Type: Forced Air
Heat Source: Gas
Exterior: Alum Siding
Water Supply: Municipal
Special Designation: Unknown
Parking
Driveway: Pvt Double
Garage Type: None
Covered Parking Spaces: 4
Total Parking Spaces: 4
Fees
Tax Year: 2022
Tax Legal Description: Pt Lt 42 Con 10 Nottawasaga As In Ro1295988
Taxes: $2,509
Highlights
Feature: Golf
Feature: Hospital
Feature: Park
Feature: Public Transit
Feature: School
Feature: Skiing
Land
Cross Street: High St To Sixth St
Municipality District: Collingwood
Fronting On: South
Parcel Number: 582610015
Pool: None
Sewer: Septic
Lot Depth: 172.59 Feet
Lot Frontage: 80 Feet
Acres: < .50
Zoning: Dr
Rooms
Room details for 540 Sixth Street, Collingwood
| Type | Dimensions | Description |
|---|---|---|
| Living Main | 6.05 x 3.51 | |
| Kitchen Main | 4.47 x 4.14 | |
| Dining Main | 2.74 x 3.58 | |
| Utility Main | 3.51 x 2.57 | |
| Br Main | 3.12 x 3.53 | |
| Br Main | 3.05 x 2.44 |
| XXXXXXXX | XXX XX, XXXX |
XXXX XXX XXXX |
$XXX,XXX |
| XXX XX, XXXX |
XXXXXX XXX XXXX |
$XXX,XXX |
| XXXXXXXX XXXX | XXX XX, XXXX | $380,000 XXX XXXX |
| XXXXXXXX XXXXXX | XXX XX, XXXX | $399,900 XXX XXXX |

ÉÉC Notre-Dame-de-la-Huronie
Elementary: CatholicConnaught Public School
Elementary: PublicMountain View Public School
Elementary: PublicSt Marys Separate School
Elementary: CatholicCameron Street Public School
Elementary: PublicAdmiral Collingwood Elementary School
Elementary: PublicCollingwood Campus
Secondary: PublicStayner Collegiate Institute
Secondary: PublicGeorgian Bay Community School Secondary School
Secondary: PublicElmvale District High School
Secondary: PublicJean Vanier Catholic High School
Secondary: CatholicCollingwood Collegiate Institute
Secondary: Public

