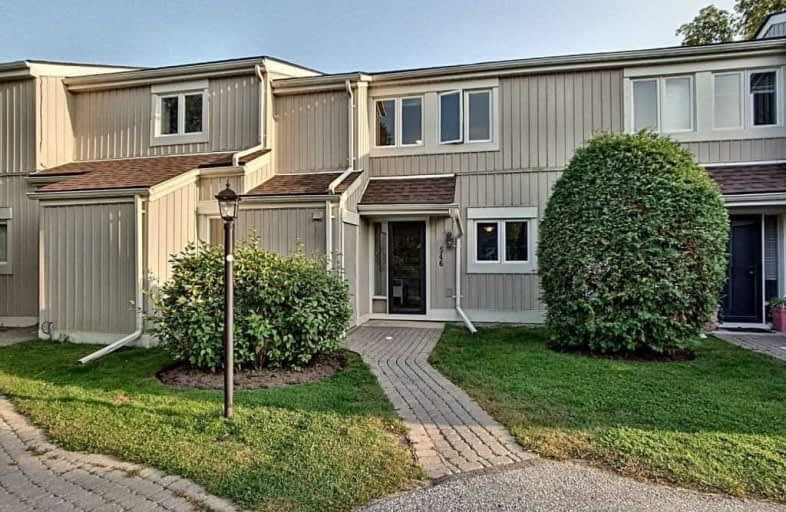
ÉÉC Notre-Dame-de-la-Huronie
Elementary: Catholic
4.12 km
Connaught Public School
Elementary: Public
3.48 km
Mountain View Public School
Elementary: Public
2.04 km
St Marys Separate School
Elementary: Catholic
3.83 km
Cameron Street Public School
Elementary: Public
3.35 km
Admiral Collingwood Elementary School
Elementary: Public
4.38 km
Collingwood Campus
Secondary: Public
3.03 km
Stayner Collegiate Institute
Secondary: Public
15.12 km
Georgian Bay Community School Secondary School
Secondary: Public
28.59 km
Elmvale District High School
Secondary: Public
31.21 km
Jean Vanier Catholic High School
Secondary: Catholic
3.92 km
Collingwood Collegiate Institute
Secondary: Public
3.65 km




