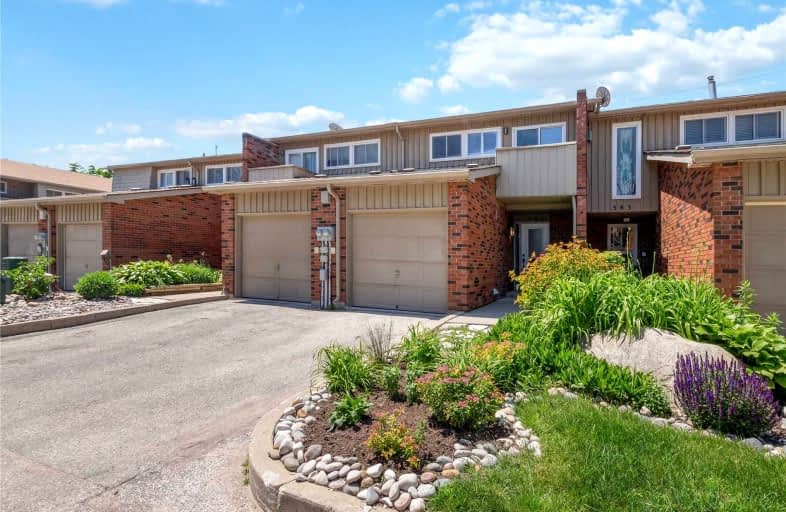
ÉÉC Notre-Dame-de-la-Huronie
Elementary: CatholicConnaught Public School
Elementary: PublicMountain View Public School
Elementary: PublicSt Marys Separate School
Elementary: CatholicCameron Street Public School
Elementary: PublicAdmiral Collingwood Elementary School
Elementary: PublicCollingwood Campus
Secondary: PublicStayner Collegiate Institute
Secondary: PublicGeorgian Bay Community School Secondary School
Secondary: PublicElmvale District High School
Secondary: PublicJean Vanier Catholic High School
Secondary: CatholicCollingwood Collegiate Institute
Secondary: Public- 3 bath
- 3 bed
- 1200 sqft
34-5 HARBOUR Street East, Collingwood, Ontario • L9Y 5C1 • Collingwood
- 2 bath
- 3 bed
- 1000 sqft
138 Escarpment Crescent, Collingwood, Ontario • L9Y 5B4 • Collingwood






