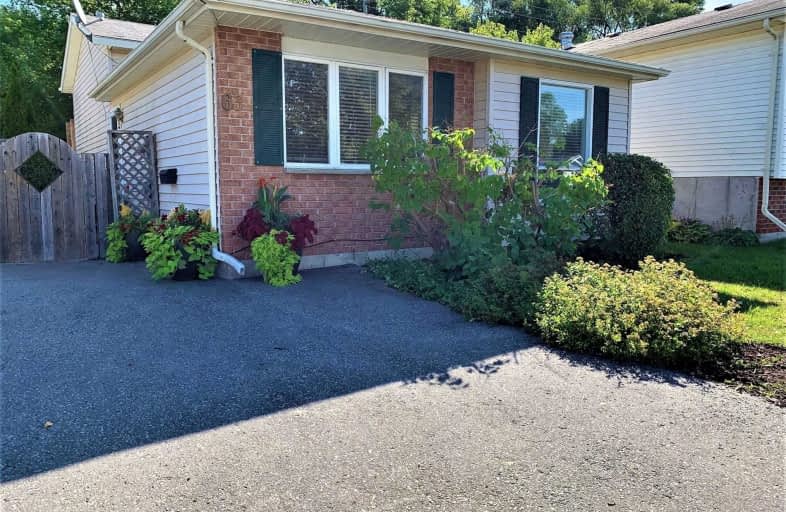Sold on Sep 13, 2019
Note: Property is not currently for sale or for rent.

-
Type: Detached
-
Style: Backsplit 3
-
Size: 1100 sqft
-
Lot Size: 34.78 x 107.68 Feet
-
Age: 16-30 years
-
Taxes: $2,397 per year
-
Days on Site: 17 Days
-
Added: Sep 16, 2019 (2 weeks on market)
-
Updated:
-
Last Checked: 2 months ago
-
MLS®#: S4557898
-
Listed By: Century 21 millennium inc., brokerage
Backing Onto Georgian Trail, 2 Bedrooms, 2 Bathrooms - Backsplit With A Finished Lower Level. Hardwood Floors In Living And Dining Room, New Carpet In Bedrooms. Freshly Painted Throughout. New Kitchen And Counter Top, Renovated Deck Off The Master Bedroom With Privacy. Shows Very Well!
Property Details
Facts for 63 Telfer Road, Collingwood
Status
Days on Market: 17
Last Status: Sold
Sold Date: Sep 13, 2019
Closed Date: Nov 01, 2019
Expiry Date: Nov 27, 2019
Sold Price: $398,000
Unavailable Date: Sep 13, 2019
Input Date: Aug 27, 2019
Property
Status: Sale
Property Type: Detached
Style: Backsplit 3
Size (sq ft): 1100
Age: 16-30
Area: Collingwood
Community: Collingwood
Availability Date: Tbd
Inside
Bedrooms: 2
Bathrooms: 2
Kitchens: 1
Rooms: 7
Den/Family Room: No
Air Conditioning: None
Fireplace: No
Laundry Level: Lower
Washrooms: 2
Building
Basement: Finished
Basement 2: Part Bsmt
Heat Type: Baseboard
Heat Source: Electric
Exterior: Brick
Exterior: Vinyl Siding
Water Supply: Municipal
Special Designation: Unknown
Parking
Driveway: Private
Garage Type: None
Covered Parking Spaces: 2
Total Parking Spaces: 2
Fees
Tax Year: 2019
Tax Legal Description: Pcl 2-3 Sec 51M326; Pt Lt 2 Pl 51M326 (Continued)
Taxes: $2,397
Highlights
Feature: Level
Feature: School
Feature: Skiing
Land
Cross Street: High St. / Telfer Rd
Municipality District: Collingwood
Fronting On: East
Parcel Number: 582740257
Pool: None
Sewer: Sewers
Lot Depth: 107.68 Feet
Lot Frontage: 34.78 Feet
Acres: < .50
Zoning: Res
Rooms
Room details for 63 Telfer Road, Collingwood
| Type | Dimensions | Description |
|---|---|---|
| Living Main | 3.45 x 5.74 | Hardwood Floor |
| Kitchen Main | 2.95 x 4.06 | Ceramic Floor |
| Dining Main | 3.00 x 3.12 | Hardwood Floor |
| Master 2nd | 3.30 x 5.49 | W/O To Deck, Double Closet |
| Br 2nd | 2.79 x 4.22 | |
| Rec Bsmt | 3.91 x 5.26 | Large Window |
| Laundry Bsmt | 2.08 x 3.28 |
| XXXXXXXX | XXX XX, XXXX |
XXXX XXX XXXX |
$XXX,XXX |
| XXX XX, XXXX |
XXXXXX XXX XXXX |
$XXX,XXX |
| XXXXXXXX XXXX | XXX XX, XXXX | $398,000 XXX XXXX |
| XXXXXXXX XXXXXX | XXX XX, XXXX | $400,000 XXX XXXX |

ÉÉC Notre-Dame-de-la-Huronie
Elementary: CatholicConnaught Public School
Elementary: PublicMountain View Public School
Elementary: PublicSt Marys Separate School
Elementary: CatholicCameron Street Public School
Elementary: PublicAdmiral Collingwood Elementary School
Elementary: PublicCollingwood Campus
Secondary: PublicStayner Collegiate Institute
Secondary: PublicGeorgian Bay Community School Secondary School
Secondary: PublicElmvale District High School
Secondary: PublicJean Vanier Catholic High School
Secondary: CatholicCollingwood Collegiate Institute
Secondary: Public

