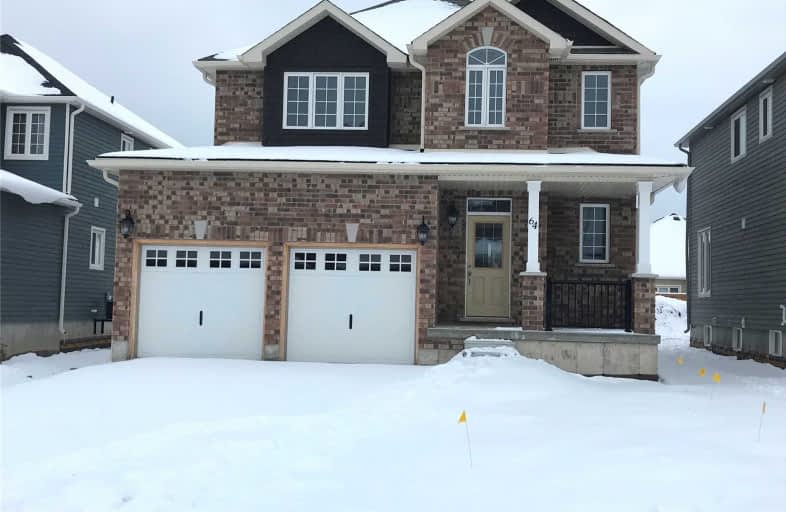Sold on Feb 08, 2019
Note: Property is not currently for sale or for rent.

-
Type: Detached
-
Style: 2-Storey
-
Lot Size: 45 x 122 Feet
-
Age: No Data
-
Taxes: $878 per year
-
Days on Site: 102 Days
-
Added: Sep 07, 2019 (3 months on market)
-
Updated:
-
Last Checked: 3 months ago
-
MLS®#: S4323951
-
Listed By: Royal lepage locations north (collingwood), brokerage
Priced For A Quick Sale At $550,000, Which Is Now Less Than The Builders Price For Phase 6. This Home Was Just Completed In Oct 2018 And It Is A Beautiful, Bright Spacious 4 Bdrm Camden Model Located On An Upgraded ($15,000) 45Ft Lot In Mountaincroft. Interior Features: Large Windows With Plenty Of Natural Light, Dark Hardwood Floors & Tile Throughout The Main Floor, 9 Ft Ceilings, California Knock Down Ceiling, Natural Gas With A/C, Glass Shower And More!
Extras
**Interboard Listing: Southern Georgian Bay R.E. Assoc**
Property Details
Facts for 64 Lockerbie Crescent, Collingwood
Status
Days on Market: 102
Last Status: Sold
Sold Date: Feb 08, 2019
Closed Date: Mar 18, 2019
Expiry Date: Feb 28, 2019
Sold Price: $534,500
Unavailable Date: Feb 08, 2019
Input Date: Dec 18, 2018
Prior LSC: Listing with no contract changes
Property
Status: Sale
Property Type: Detached
Style: 2-Storey
Area: Collingwood
Community: Collingwood
Availability Date: Tbd
Assessment Amount: $73,000
Assessment Year: 2018
Inside
Bedrooms: 4
Bathrooms: 3
Kitchens: 1
Rooms: 9
Den/Family Room: Yes
Air Conditioning: Central Air
Fireplace: Yes
Laundry Level: Main
Central Vacuum: N
Washrooms: 3
Building
Basement: Full
Basement 2: Unfinished
Heat Type: Forced Air
Heat Source: Gas
Exterior: Brick
Elevator: N
UFFI: No
Energy Certificate: N
Green Verification Status: N
Water Supply: Municipal
Special Designation: Unknown
Parking
Driveway: Pvt Double
Garage Spaces: 2
Garage Type: Attached
Covered Parking Spaces: 2
Total Parking Spaces: 4
Fees
Tax Year: 2018
Tax Legal Description: Lot 135, Plan 51M1092 Town Of Collingwood
Taxes: $878
Land
Cross Street: Poplar Or Findlay To
Municipality District: Collingwood
Fronting On: East
Parcel Number: 582611236
Pool: None
Sewer: Sewers
Lot Depth: 122 Feet
Lot Frontage: 45 Feet
Acres: < .50
Zoning: Res
Rooms
Room details for 64 Lockerbie Crescent, Collingwood
| Type | Dimensions | Description |
|---|---|---|
| Laundry Main | 1.22 x 1.98 | |
| Kitchen Main | 3.81 x 3.84 | |
| Dining Main | 2.89 x 3.84 | |
| Great Rm Main | 4.26 x 5.40 | |
| Bathroom Main | 1.40 x 1.73 | 2 Pc Bath |
| Br 2nd | 3.05 x 3.84 | |
| Br 2nd | 3.05 x 3.84 | |
| Br 2nd | 2.96 x 3.05 | |
| Master 2nd | 3.35 x 4.29 | |
| Bathroom 2nd | 1.85 x 3.56 | Ensuite Bath |
| Bathroom 2nd | 1.83 x 3.05 | 4 Pc Bath |
| XXXXXXXX | XXX XX, XXXX |
XXXX XXX XXXX |
$XXX,XXX |
| XXX XX, XXXX |
XXXXXX XXX XXXX |
$XXX,XXX |
| XXXXXXXX XXXX | XXX XX, XXXX | $534,500 XXX XXXX |
| XXXXXXXX XXXXXX | XXX XX, XXXX | $550,000 XXX XXXX |

ÉÉC Notre-Dame-de-la-Huronie
Elementary: CatholicConnaught Public School
Elementary: PublicMountain View Public School
Elementary: PublicSt Marys Separate School
Elementary: CatholicCameron Street Public School
Elementary: PublicAdmiral Collingwood Elementary School
Elementary: PublicCollingwood Campus
Secondary: PublicStayner Collegiate Institute
Secondary: PublicGeorgian Bay Community School Secondary School
Secondary: PublicElmvale District High School
Secondary: PublicJean Vanier Catholic High School
Secondary: CatholicCollingwood Collegiate Institute
Secondary: Public- 2 bath
- 4 bed
- 1100 sqft
24 Mason Road, Collingwood, Ontario • L9Y 4E3 • Collingwood



