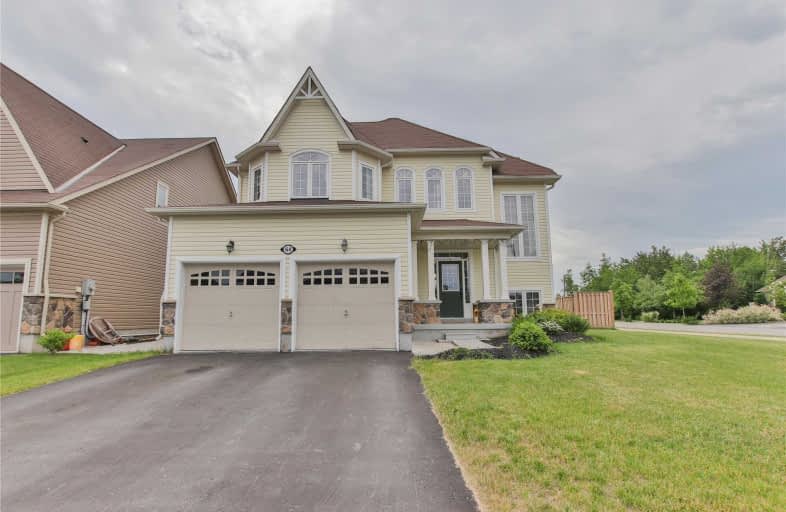
ÉÉC Notre-Dame-de-la-Huronie
Elementary: Catholic
2.83 km
Connaught Public School
Elementary: Public
2.06 km
Nottawa Elementary School
Elementary: Public
4.09 km
St Marys Separate School
Elementary: Catholic
3.71 km
Cameron Street Public School
Elementary: Public
3.21 km
Admiral Collingwood Elementary School
Elementary: Public
2.05 km
Collingwood Campus
Secondary: Public
2.50 km
Stayner Collegiate Institute
Secondary: Public
10.13 km
Elmvale District High School
Secondary: Public
26.71 km
Jean Vanier Catholic High School
Secondary: Catholic
2.22 km
Nottawasaga Pines Secondary School
Secondary: Public
31.12 km
Collingwood Collegiate Institute
Secondary: Public
2.89 km














