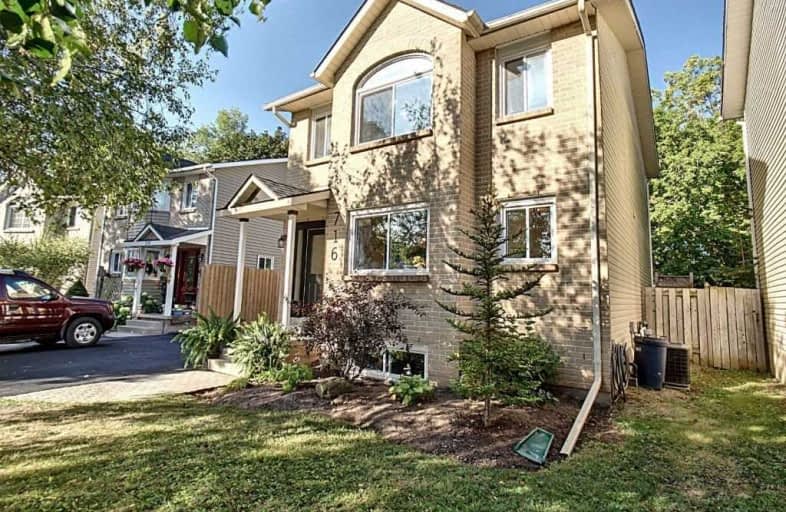Removed on Sep 16, 2019
Note: Property is not currently for sale or for rent.

-
Type: Detached
-
Style: 2-Storey
-
Size: 1500 sqft
-
Lot Size: 44.13 x 87.48 Feet
-
Age: No Data
-
Taxes: $3,180 per year
-
Days on Site: 20 Days
-
Added: Sep 16, 2019 (2 weeks on market)
-
Updated:
-
Last Checked: 3 months ago
-
MLS®#: S4558557
-
Listed By: Purplebricks, brokerage
Professionally Renovated Detached Home In Collingwood?with 3+1 Bedrooms / 1 +?bath Within Walking Distance To Admiral School District, Close To All Parks/Trails/Schools/Shopping District/Restaurants And Beaches. Beautiful Hardwood Throughout Main Floor.?completely Finished Basement With 3 Ext Large Windows. Move In Ready Shows A 10+++. New 2019. Shingle / Kitchen / High?effici?furnace (Owned) / Tank Less Hot Water Heater / 6 Inch Hardwood Floor.
Property Details
Facts for 716 Sainte Marie Street, Collingwood
Status
Days on Market: 20
Last Status: Terminated
Sold Date: Jun 15, 2025
Closed Date: Nov 30, -0001
Expiry Date: Dec 26, 2019
Unavailable Date: Sep 16, 2019
Input Date: Aug 27, 2019
Prior LSC: Listing with no contract changes
Property
Status: Sale
Property Type: Detached
Style: 2-Storey
Size (sq ft): 1500
Area: Collingwood
Community: Collingwood
Availability Date: Flex
Inside
Bedrooms: 3
Bedrooms Plus: 1
Bathrooms: 2
Kitchens: 1
Rooms: 6
Den/Family Room: No
Air Conditioning: Central Air
Fireplace: Yes
Laundry Level: Lower
Washrooms: 2
Building
Basement: Finished
Heat Type: Forced Air
Heat Source: Gas
Exterior: Brick
Exterior: Vinyl Siding
Water Supply: Municipal
Special Designation: Unknown
Parking
Driveway: Private
Garage Type: None
Covered Parking Spaces: 3
Total Parking Spaces: 3
Fees
Tax Year: 2019
Tax Legal Description: Pcl 2-1 Sec 51M417; Pt Lt 2 Pl 51M417 Collingwood
Taxes: $3,180
Land
Cross Street: Saint Marie St
Municipality District: Collingwood
Fronting On: West
Pool: None
Sewer: Sewers
Lot Depth: 87.48 Feet
Lot Frontage: 44.13 Feet
Acres: < .50
Rooms
Room details for 716 Sainte Marie Street, Collingwood
| Type | Dimensions | Description |
|---|---|---|
| Dining Main | 2.90 x 4.50 | |
| Kitchen Main | 3.66 x 4.42 | |
| Living Main | 3.23 x 5.38 | |
| Master 2nd | 3.30 x 4.67 | |
| 2nd Br 2nd | 2.54 x 3.45 | |
| 3rd Br 2nd | 3.33 x 6.53 | |
| 4th Br Bsmt | 2.72 x 4.11 | |
| Rec Bsmt | 4.27 x 6.25 |
| XXXXXXXX | XXX XX, XXXX |
XXXXXXX XXX XXXX |
|
| XXX XX, XXXX |
XXXXXX XXX XXXX |
$XXX,XXX | |
| XXXXXXXX | XXX XX, XXXX |
XXXX XXX XXXX |
$XXX,XXX |
| XXX XX, XXXX |
XXXXXX XXX XXXX |
$XXX,XXX | |
| XXXXXXXX | XXX XX, XXXX |
XXXXXXX XXX XXXX |
|
| XXX XX, XXXX |
XXXXXX XXX XXXX |
$X,XXX |
| XXXXXXXX XXXXXXX | XXX XX, XXXX | XXX XXXX |
| XXXXXXXX XXXXXX | XXX XX, XXXX | $499,999 XXX XXXX |
| XXXXXXXX XXXX | XXX XX, XXXX | $394,500 XXX XXXX |
| XXXXXXXX XXXXXX | XXX XX, XXXX | $424,900 XXX XXXX |
| XXXXXXXX XXXXXXX | XXX XX, XXXX | XXX XXXX |
| XXXXXXXX XXXXXX | XXX XX, XXXX | $2,200 XXX XXXX |

ÉÉC Notre-Dame-de-la-Huronie
Elementary: CatholicConnaught Public School
Elementary: PublicMountain View Public School
Elementary: PublicSt Marys Separate School
Elementary: CatholicCameron Street Public School
Elementary: PublicAdmiral Collingwood Elementary School
Elementary: PublicCollingwood Campus
Secondary: PublicStayner Collegiate Institute
Secondary: PublicElmvale District High School
Secondary: PublicJean Vanier Catholic High School
Secondary: CatholicNottawasaga Pines Secondary School
Secondary: PublicCollingwood Collegiate Institute
Secondary: Public- 2 bath
- 3 bed
- 1100 sqft
131 Rodney Street, Collingwood, Ontario • L9Y 1E2 • Collingwood



