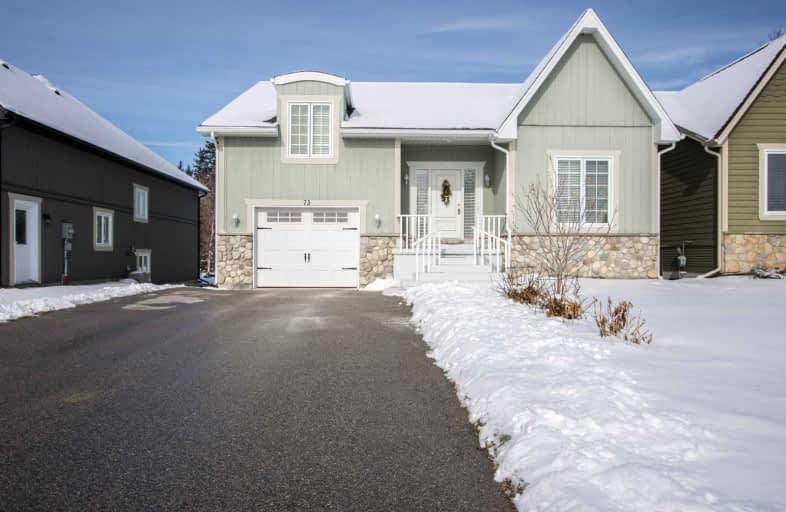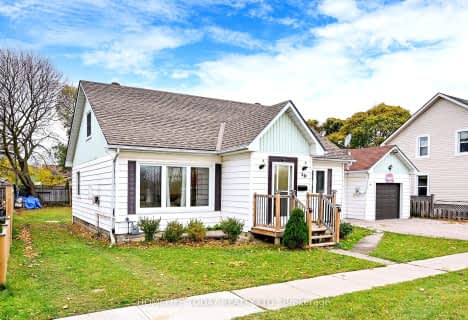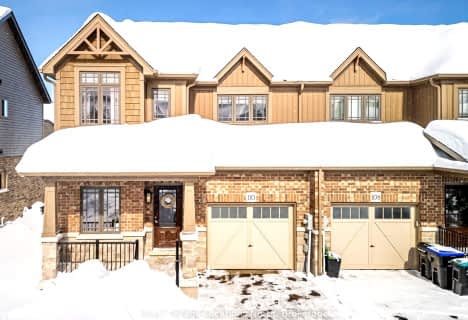
ÉÉC Notre-Dame-de-la-Huronie
Elementary: Catholic
0.47 km
Connaught Public School
Elementary: Public
2.06 km
Mountain View Public School
Elementary: Public
1.86 km
St Marys Separate School
Elementary: Catholic
0.43 km
Cameron Street Public School
Elementary: Public
0.60 km
Admiral Collingwood Elementary School
Elementary: Public
1.24 km
Collingwood Campus
Secondary: Public
2.05 km
Stayner Collegiate Institute
Secondary: Public
11.42 km
Elmvale District High School
Secondary: Public
29.97 km
Jean Vanier Catholic High School
Secondary: Catholic
1.14 km
Nottawasaga Pines Secondary School
Secondary: Public
32.55 km
Collingwood Collegiate Institute
Secondary: Public
0.55 km














