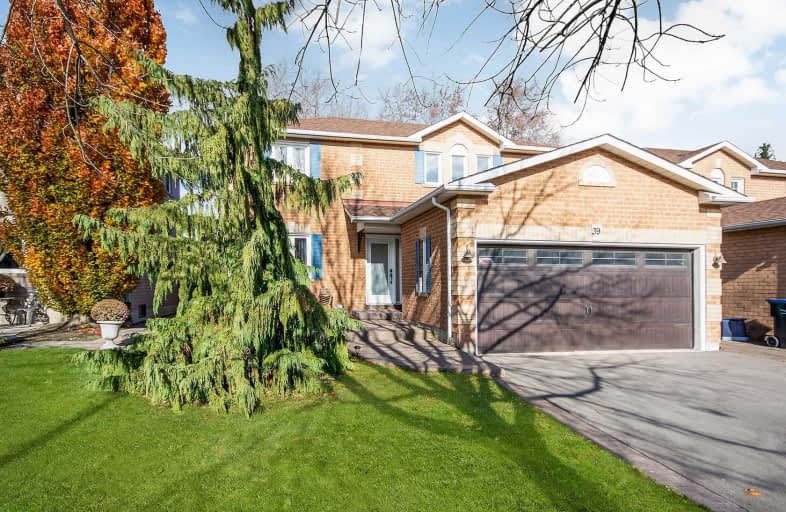
Holy Family School
Elementary: Catholic
1.06 km
Ellwood Memorial Public School
Elementary: Public
0.96 km
St John the Baptist Elementary School
Elementary: Catholic
1.66 km
James Bolton Public School
Elementary: Public
1.42 km
Allan Drive Middle School
Elementary: Public
0.64 km
St. John Paul II Catholic Elementary School
Elementary: Catholic
1.96 km
Humberview Secondary School
Secondary: Public
1.20 km
St. Michael Catholic Secondary School
Secondary: Catholic
2.56 km
Sandalwood Heights Secondary School
Secondary: Public
13.17 km
Cardinal Ambrozic Catholic Secondary School
Secondary: Catholic
11.11 km
Mayfield Secondary School
Secondary: Public
12.99 km
Castlebrooke SS Secondary School
Secondary: Public
11.62 km











