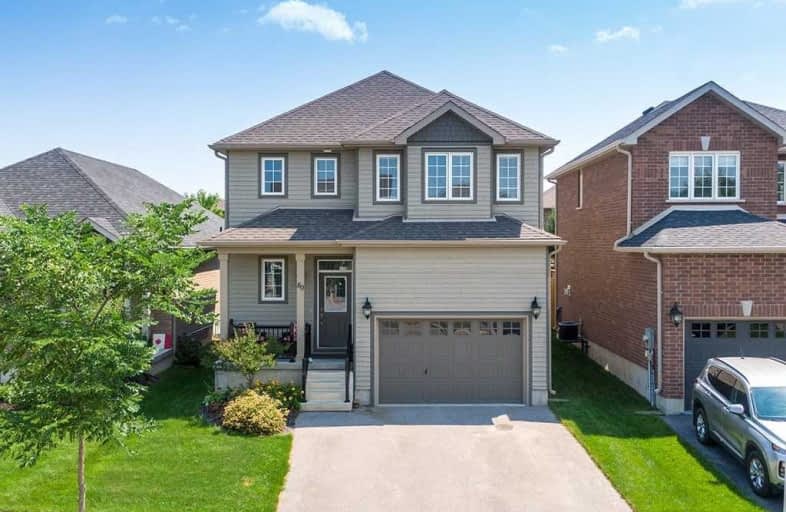
Video Tour

ÉÉC Notre-Dame-de-la-Huronie
Elementary: Catholic
1.20 km
Connaught Public School
Elementary: Public
2.81 km
Mountain View Public School
Elementary: Public
2.16 km
St Marys Separate School
Elementary: Catholic
0.41 km
Cameron Street Public School
Elementary: Public
1.21 km
Admiral Collingwood Elementary School
Elementary: Public
1.98 km
Collingwood Campus
Secondary: Public
2.75 km
Stayner Collegiate Institute
Secondary: Public
11.61 km
Elmvale District High School
Secondary: Public
30.69 km
Jean Vanier Catholic High School
Secondary: Catholic
1.92 km
Nottawasaga Pines Secondary School
Secondary: Public
32.69 km
Collingwood Collegiate Institute
Secondary: Public
1.31 km













