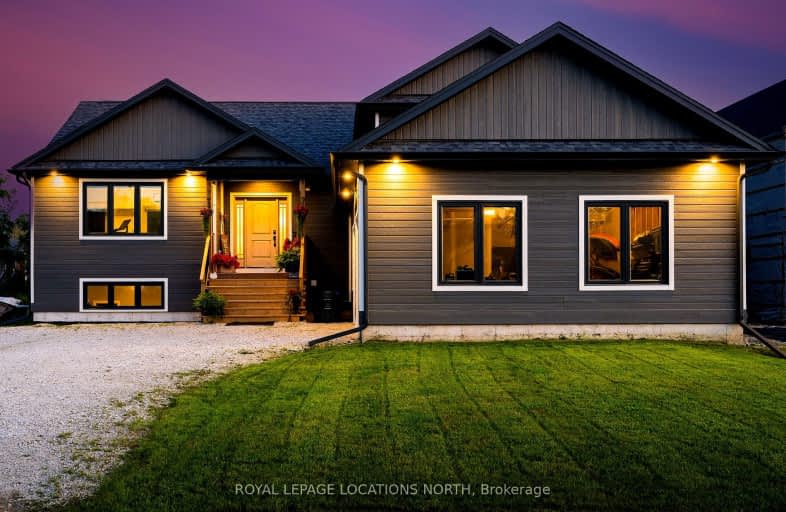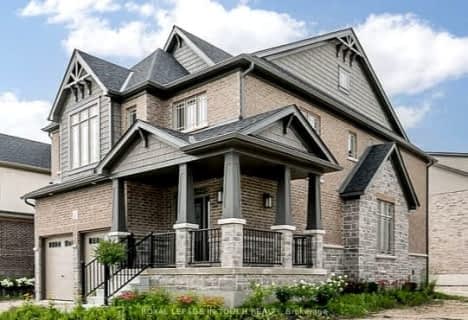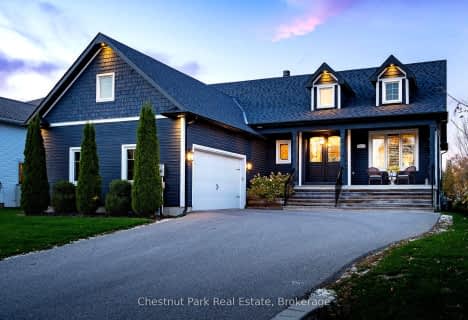
Car-Dependent
- Most errands require a car.
Bikeable
- Some errands can be accomplished on bike.

ÉÉC Notre-Dame-de-la-Huronie
Elementary: CatholicConnaught Public School
Elementary: PublicMountain View Public School
Elementary: PublicSt Marys Separate School
Elementary: CatholicCameron Street Public School
Elementary: PublicAdmiral Collingwood Elementary School
Elementary: PublicCollingwood Campus
Secondary: PublicStayner Collegiate Institute
Secondary: PublicElmvale District High School
Secondary: PublicJean Vanier Catholic High School
Secondary: CatholicNottawasaga Pines Secondary School
Secondary: PublicCollingwood Collegiate Institute
Secondary: Public-
Georgian Bowl
832 Hurontario Street, Collingwood, ON L9Y 0G7 0.39km -
1858 Caesar Bar
159 Hurontario Street, Collingwood, ON L9Y 2M1 1.85km -
Tesoro Restaurant
18 Schoolhouse Lane, Collingwood, ON L9Y 4H5 1.98km
-
Mad Dogs Coffee & Vinyl Café
239 Hurontario Street, Collingwood, ON L9Y 2M1 1.69km -
Inside Cafe
166 Hurontario Street, Collingwood, ON L9Y 2M2 1.84km -
Espresso Post
139 Hurontario Street, Collingwood, ON L9Y 2L9 1.92km
-
The Northwood Club
119 Hurontario Street, Collingwood, ON L9Y 2L9 1.96km -
Anytime Fitness
100 Pretty River Pkwy S, Collingwood, ON L9Y 5A4 2.53km -
CrossFit Indestri
200 Mountain Road, Unit 3, Collingwood, ON L9Y 4V5 3.22km
-
Stuart Ellis Pharmacy
169 Hurontario Street, Collingwood, ON L9Y 2M1 1.85km -
Loblaws
12 Hurontario Street, Collingwood, ON L9Y 2L6 2.27km -
Collingwood Health Centre Pharmacy
186 Erie Street, Collingwood, ON L9Y 4T3 2.41km
-
Mountain Shores Pizza
582 Cameron Street, Collingwood, ON L9Y 2J3 0.59km -
Paula's Pantry & Gifts
17 Eighth Street, Collingwood, ON L9Y 2C4 1.08km -
DQ Grill & Chill Restaurant
316 Hurontario St, Collingwood, ON L9Y 2M3 1.46km
-
Bulk Barn Foods
1 First Street, Collingwood, ON L9Y 1A1 2.35km -
Walmart
10 Cambridge, Collingwood, ON L9Y 0A1 2.62km -
Winners
55 Mountain Road, Collingwood, ON L9Y 4C4 2.83km
-
Dags And Willow Fine Cheese and Gourmet Shop
25 Second Street, Collingwood, ON L9Y 1E4 2.11km -
Loblaws
12 Hurontario Street, Collingwood, ON L9Y 2L6 2.27km -
Metro
640 First Street, Collingwood, ON L9Y 4Y7 2.52km
-
Top O'the Rock
194424 Grey Road 13, Flesherton, ON N0C 1E0 30.19km -
LCBO
534 Bayfield Street, Barrie, ON L4M 5A2 40.76km -
Dial a Bottle
Barrie, ON L4N 9A9 45.6km
-
Pioneer Energy
350 First Street, Collingwood, ON L9Y 1B3 2.3km -
Deller's Heating
Wasaga Beach, ON L9Z 1S2 12.31km -
Ultramar
794047 County Rd 124, Singhampton, ON N0C 1M0 14.22km
-
Cineplex
6 Mountain Road, Collingwood, ON L9Y 4S8 2.65km -
Galaxy Cinemas
9226 Highway 93, Midland, ON L0K 2E0 37.3km -
Imperial Cinemas
55 Dunlop Street W, Barrie, ON L4N 1A3 43.07km
-
Wasaga Beach Public Library
120 Glenwood Drive, Wasaga Beach, ON L9Z 2K5 16.45km -
Grey Highlands Public Library
101 Highland Drive, Flesherton, ON N0C 1E0 35.91km -
Midland Public Library
320 King Street, Midland, ON L4R 3M6 39.7km
-
Collingwood General & Marine Hospital
459 Hume Street, Collingwood, ON L9Y 1W8 2.17km -
Scenic Caves Nordic Centre
241 Third Street, Collingwood, ON L9Y 1L2 1.86km -
Meaford Long Term Care Centre
135 William Street, Meaford, ON N4L 1T4 33.56km
- 4 bath
- 4 bed
- 2500 sqft
8302 POPLAR Sideroad, Clearview, Ontario • L9Y 3Y9 • Rural Clearview
- 3 bath
- 3 bed
- 3500 sqft
105 Stephens Street, Collingwood, Ontario • L9Y 0G5 • Collingwood
- 5 bath
- 4 bed
- 2500 sqft
17 Gilpin Crescent, Collingwood, Ontario • L9Y 0Z2 • Collingwood
- 2 bath
- 3 bed
- 2000 sqft
134 Stanley Street, Collingwood, Ontario • L9Y 0G3 • Collingwood













