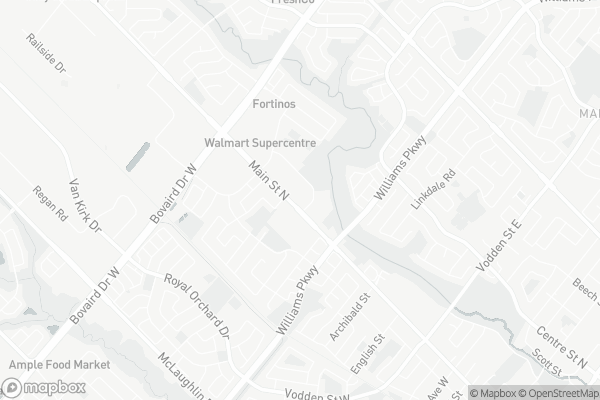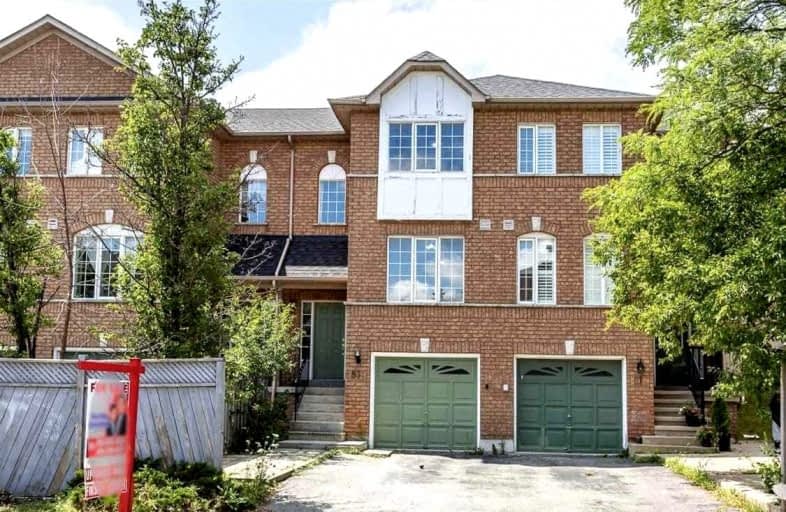Car-Dependent
- Almost all errands require a car.
Good Transit
- Some errands can be accomplished by public transportation.
Very Bikeable
- Most errands can be accomplished on bike.

St Cecilia Elementary School
Elementary: CatholicOur Lady of Fatima School
Elementary: CatholicSt Maria Goretti Elementary School
Elementary: CatholicWestervelts Corners Public School
Elementary: PublicÉcole élémentaire Carrefour des Jeunes
Elementary: PublicRoyal Orchard Middle School
Elementary: PublicArchbishop Romero Catholic Secondary School
Secondary: CatholicCentral Peel Secondary School
Secondary: PublicCardinal Leger Secondary School
Secondary: CatholicHeart Lake Secondary School
Secondary: PublicNotre Dame Catholic Secondary School
Secondary: CatholicDavid Suzuki Secondary School
Secondary: Public-
African Royal Foods
332 Main Street North, Brampton 1.23km -
Conestoga Convenience
380 Bovaird Drive East Unit 2, Brampton 1.42km -
Food Basics
227 Vodden Street East, Brampton 1.92km
-
The Beer Store
374 Main Street North, Brampton 0.84km -
Corks Winery Brampton
85 Rosedale Avenue West Unit #6, Brampton 1.86km -
The Wine Shop
Centennial Mall, 227 Vodden Street East, Brampton 1.98km
-
Churrasqueira Nova Esperanca
110 Brickyard Way #2, Brampton 0.11km -
A&W Canada
120 Brickyard Way, Brampton 0.19km -
Dosa Den
10 Gillingham Dr Unit #104 Floor 1, Brampton 0.41km
-
McDonald's
50 Quarry Edge Drive, Brampton 0.52km -
Starbucks
Market Square Mall, 52 Quarry Edge Drive, Brampton 0.55km -
Second Cup Café
74 Quarry Edge Drive, Brampton 0.68km
-
TD Canada Trust Branch and ATM
130 Brickyard Way, Brampton 0.11km -
RBC ATM
Brampton 0.34km -
National Bank
58 Quarry Edge Drive, Brampton 0.56km
-
Petro-Canada & Car Wash
504 Main Street North, Brampton 0.33km -
Pioneer - Gas Station
675 Main Street North, Brampton 0.66km -
Esso
9 Bovaird Drive East, Brampton 0.66km
-
UPT
49 Gatesgill Street, Brampton 0.17km -
FITFORGOOD
170 Bovaird Drive West Unit 10, Brampton 0.81km -
Curves
190 Bovaird Drive West Unit 39, Brampton 0.87km
-
Allan Kerbel Park
60 Brickyard Way, Brampton 0.19km -
Gatesgill Park
Brampton 0.31km -
Park Estate Court
Park Estates Court, Brampton 0.32km
-
Brampton Library - Four Corners Branch
65 Queen Street East, Brampton 2.39km -
Brampton Library - Cyril Clark Branch
20 Loafers Lake Lane, Brampton 3.12km
-
Orthopedic Mobility Clinic, Inc.
110a-10 Gillingham Drive, Brampton 0.43km -
Complete Immigration Medical Centre
36 Vodden Street East Unit 203, Brampton 1.21km -
Oakwood Health Network
36 Vodden Street East Suite 100, Brampton 1.22km
-
City Drug Mart Pharmacy
110 Brickyard Way Unit #6, Brampton 0.14km -
Gillingham Pharmacy
10 Gillingham Drive, Brampton 0.43km -
Walmart Pharmacy
50 Quarry Edge Drive, Brampton 0.48km
-
Ldask MBC Corporation
10 Gillingham Drive, Brampton 0.43km -
Brampton Corners
52 Quarry Edge Drive, Brampton 0.59km -
SmartCentres Brampton (Kingspoint Plaza)
370 Main Street North, Brampton 0.92km
-
Cyril Clark Library Lecture Hall
20 Loafers Lake Lane, Brampton 3.13km -
SilverCity Brampton Cinemas
50 Great Lakes Drive, Brampton 3.62km
-
Gem's House of Jerk
20 Gillingham Drive, Brampton 0.45km -
FAN "D" FLAME RESTAURANT (FILIPINO CUISINE)
503-30 Gillingham Drive, Brampton 0.5km -
Ellen's Bar & Grill
190 Bovaird Drive West, Brampton 0.89km
- 4 bath
- 3 bed
- 1500 sqft
258 Van Kirk Drive, Brampton, Ontario • L7A 3W5 • Northwest Sandalwood Parkway













