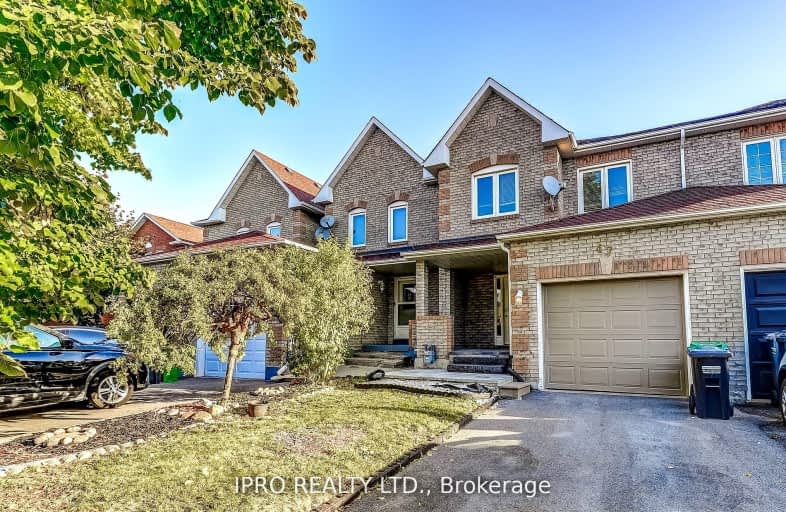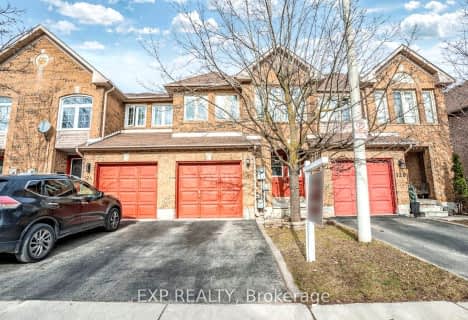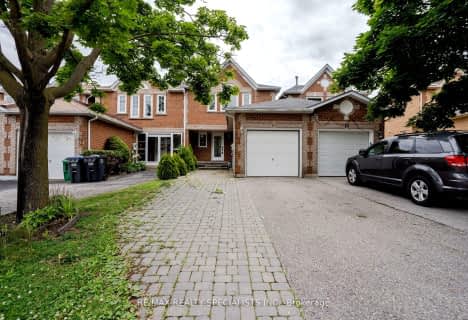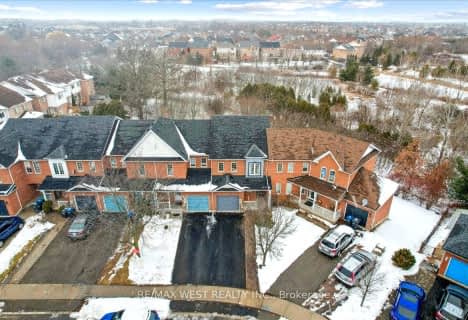Car-Dependent
- Almost all errands require a car.
Good Transit
- Some errands can be accomplished by public transportation.
Bikeable
- Some errands can be accomplished on bike.

McClure PS (Elementary)
Elementary: PublicOur Lady of Peace School
Elementary: CatholicSpringbrook P.S. (Elementary)
Elementary: PublicSt Ursula Elementary School
Elementary: CatholicSt. Jean-Marie Vianney Catholic Elementary School
Elementary: CatholicHomestead Public School
Elementary: PublicJean Augustine Secondary School
Secondary: PublicArchbishop Romero Catholic Secondary School
Secondary: CatholicSt Augustine Secondary School
Secondary: CatholicSt. Roch Catholic Secondary School
Secondary: CatholicFletcher's Meadow Secondary School
Secondary: PublicDavid Suzuki Secondary School
Secondary: Public-
Keenan's Irish Pub
550 Queen Street W, Unit 9 & 10, Brampton, ON L6T 1.65km -
St Louis Bar and Grill
10061 McLaughlin Road, Unit 1, Brampton, ON L7A 2X5 2.25km -
Magnums Pub
21 McMurchy Ave N, Brampton, ON L6X 1X4 2.3km
-
Tim Hortons
9800 Chinguacousy Road, Brampton, ON L6X 5E9 0.74km -
McDonald's
30 Brisdale Road, Building C, Brampton, ON L7A 3G1 1.53km -
Starbucks
17 Worthington Avenue, Brampton, ON L7A 2Y7 1.6km
-
Medi plus
20 Red Maple Drive, Unit 14, Brampton, ON L6X 4N7 1.59km -
Shoppers Drug Mart
8965 Chinguacousy Road, Brampton, ON L6Y 0J2 1.86km -
Shoppers Drug Mart
366 Main Street N, Brampton, ON L6V 1P8 2.69km
-
Amaral BBQ
80 Pertrosa Drive, Brampton, ON L6X 0.97km -
Giggling Tomatoes
90 Pertosa Drive, Brampton, ON L6X 5E9 0.81km -
Dawat-e-Khas BBQ
80 Pertosa Drive, Brampton, ON L6X 0.81km
-
Centennial Mall
227 Vodden Street E, Brampton, ON L6V 1N2 4.12km -
Kennedy Square Mall
50 Kennedy Rd S, Brampton, ON L6W 3E7 4.55km -
Shoppers World Brampton
56-499 Main Street S, Brampton, ON L6Y 1N7 4.96km
-
Asian Food Centre
80 Pertosa Drive, Brampton, ON L6X 5E9 0.84km -
Bestway Food Market
20 Red Maple Dr, Brampton, ON L6X 4N7 1.58km -
Fortinos
35 Worthington Avenue, Brampton, ON L7A 2Y7 1.79km
-
The Beer Store
11 Worthington Avenue, Brampton, ON L7A 2Y7 1.54km -
LCBO
31 Worthington Avenue, Brampton, ON L7A 2Y7 1.78km -
LCBO
170 Sandalwood Pky E, Brampton, ON L6Z 1Y5 5.44km
-
Esso Synergy
9800 Chinguacousy Road, Brampton, ON L6X 5E9 0.74km -
Shell
9950 Chinguacousy Road, Brampton, ON L6X 0H6 1.32km -
Petro Canada
9981 Chinguacousy Road, Brampton, ON L6X 0E8 1.3km
-
Garden Square
12 Main Street N, Brampton, ON L6V 1N6 3km -
Rose Theatre Brampton
1 Theatre Lane, Brampton, ON L6V 0A3 3.01km -
SilverCity Brampton Cinemas
50 Great Lakes Drive, Brampton, ON L6R 2K7 6.49km
-
Brampton Library - Four Corners Branch
65 Queen Street E, Brampton, ON L6W 3L6 3.22km -
Brampton Library
150 Central Park Dr, Brampton, ON L6T 1B4 7.65km -
Courtney Park Public Library
730 Courtneypark Drive W, Mississauga, ON L5W 1L9 9.13km
-
William Osler Hospital
Bovaird Drive E, Brampton, ON 8.56km -
Brampton Civic Hospital
2100 Bovaird Drive, Brampton, ON L6R 3J7 8.47km -
LifeLabs
100 Pertosa Dr, Ste 206, Brampton, ON L6X 0H9 0.8km
-
Gage Park
2 Wellington St W (at Wellington St. E), Brampton ON L6Y 4R2 3.09km -
Knightsbridge Park
Knightsbridge Rd (Central Park Dr), Bramalea ON 7.64km -
Chinguacousy Park
Central Park Dr (at Queen St. E), Brampton ON L6S 6G7 7.78km
-
Scotiabank
8974 Chinguacousy Rd, Brampton ON L6Y 5X6 1.8km -
Scotiabank
9483 Mississauga Rd, Brampton ON L6X 0Z8 2.85km -
Scotiabank
66 Quarry Edge Dr (at Bovaird Dr.), Brampton ON L6V 4K2 3.3km
- 4 bath
- 3 bed
- 1500 sqft
02-10 Pauline Crescent, Brampton, Ontario • L7A 2V4 • Fletcher's Meadow
- 4 bath
- 3 bed
- 1500 sqft
169 Crystal Glen Crescent, Brampton, Ontario • L6X 0K6 • Credit Valley
- 3 bath
- 3 bed
- 1100 sqft
72 Colonel Frank Ching Crescent, Brampton, Ontario • L6Y 5W4 • Fletcher's West
- 3 bath
- 3 bed
- 1500 sqft
44 Ganton Heights, Brampton, Ontario • L9P 1R3 • Northwest Brampton





















