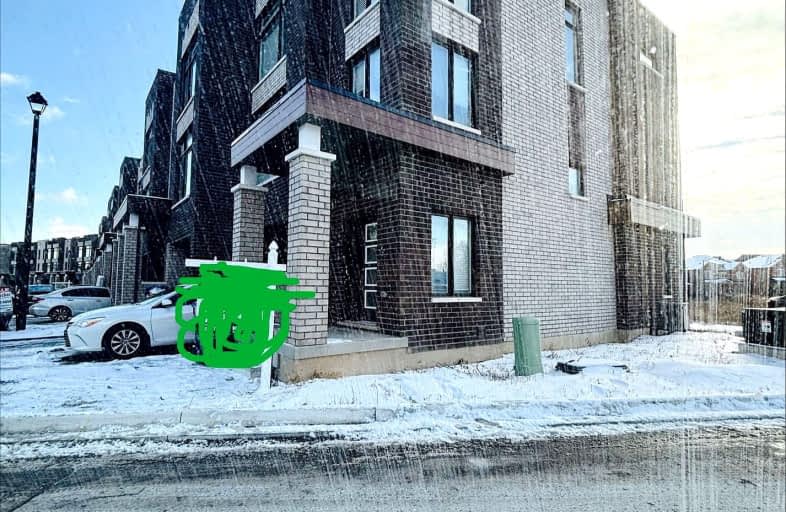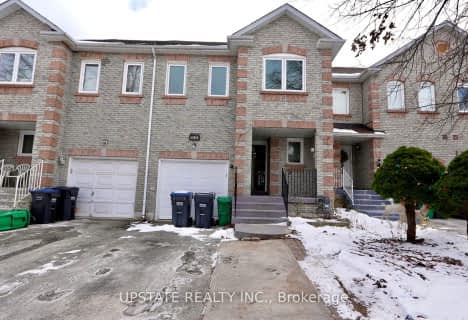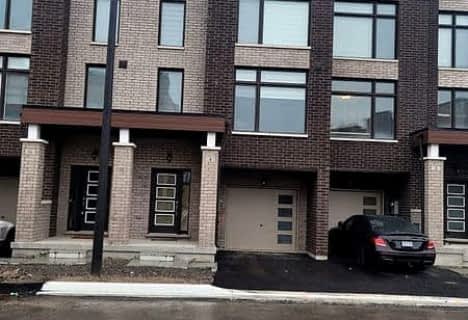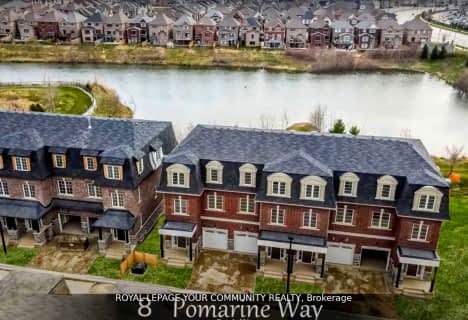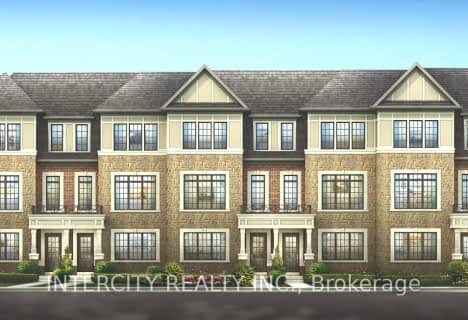Car-Dependent
- Almost all errands require a car.
Some Transit
- Most errands require a car.
Somewhat Bikeable
- Most errands require a car.

McClure PS (Elementary)
Elementary: PublicOur Lady of Peace School
Elementary: CatholicSpringbrook P.S. (Elementary)
Elementary: PublicSt. Jean-Marie Vianney Catholic Elementary School
Elementary: CatholicIngleborough (Elementary)
Elementary: PublicChurchville P.S. Elementary School
Elementary: PublicJean Augustine Secondary School
Secondary: PublicArchbishop Romero Catholic Secondary School
Secondary: CatholicSt Augustine Secondary School
Secondary: CatholicBrampton Centennial Secondary School
Secondary: PublicSt. Roch Catholic Secondary School
Secondary: CatholicDavid Suzuki Secondary School
Secondary: Public-
Andrew Mccandles
500 Elbern Markell Dr, Brampton ON L6X 5L3 2.95km -
Manor Hill Park
Ontario 11.4km -
O'Connor park
Bala Dr, Mississauga ON 12.27km
-
TD Canada Trust Branch and ATM
8995 Chinguacousy Rd, Brampton ON L6Y 0J2 1.2km -
Gmr Holdings
4 Horsham St, Brampton ON L6X 3R5 4.59km -
The Toronto-Dominion Bank
25 Peel Centre Dr, Brampton ON L6T 3R5 4.62km
