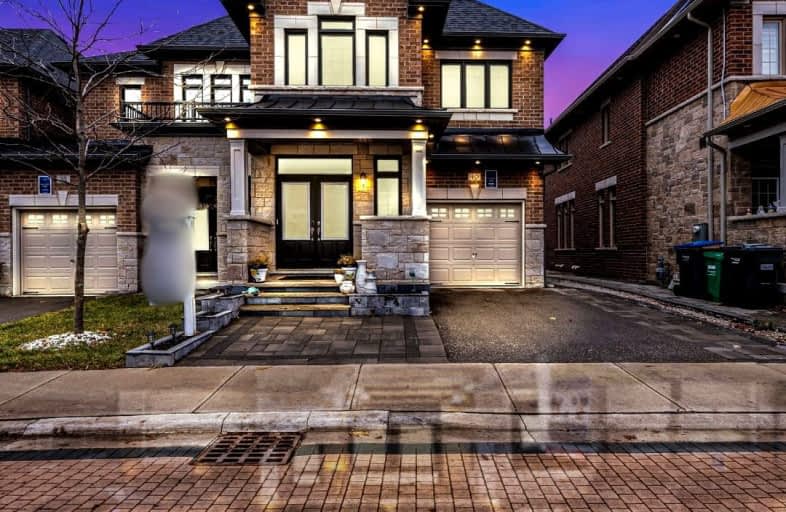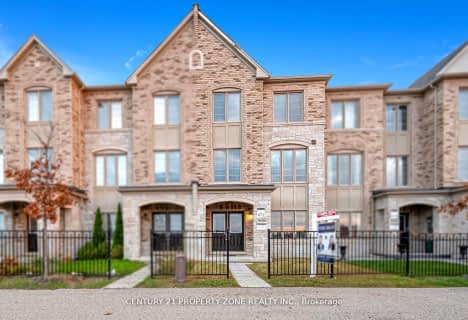Somewhat Walkable
- Some errands can be accomplished on foot.
Some Transit
- Most errands require a car.
Bikeable
- Some errands can be accomplished on bike.

St. Alphonsa Catholic Elementary School
Elementary: CatholicWhaley's Corners Public School
Elementary: PublicHuttonville Public School
Elementary: PublicEldorado P.S. (Elementary)
Elementary: PublicIngleborough (Elementary)
Elementary: PublicChurchville P.S. Elementary School
Elementary: PublicJean Augustine Secondary School
Secondary: PublicÉcole secondaire Jeunes sans frontières
Secondary: PublicÉSC Sainte-Famille
Secondary: CatholicSt Augustine Secondary School
Secondary: CatholicSt. Roch Catholic Secondary School
Secondary: CatholicDavid Suzuki Secondary School
Secondary: Public-
Andrew Mccandles
500 Elbern Markell Dr, Brampton ON L6X 5L3 4.69km -
Manor Hill Park
Ontario 9.2km -
Staghorn Woods Park
855 Ceremonial Dr, Mississauga ON 9.57km
-
RBC Royal Bank
2980 Argentia Rd, Mississauga ON L5N 8C5 4km -
PC Financial
3050 Argentia Rd (at Winston Churchill Blvd.), Mississauga ON L5N 8E1 4.19km -
TD Bank Financial Group
130 Brickyard Way, Brampton ON L6V 4N1 7.59km
- 4 bath
- 4 bed
- 2000 sqft
1 Little Britain Crescent, Brampton, Ontario • L6Y 6A3 • Bram West
- 3 bath
- 4 bed
- 3000 sqft
66 Chesterwood Crescent, Brampton, Ontario • L6Y 0Z4 • Credit Valley






















