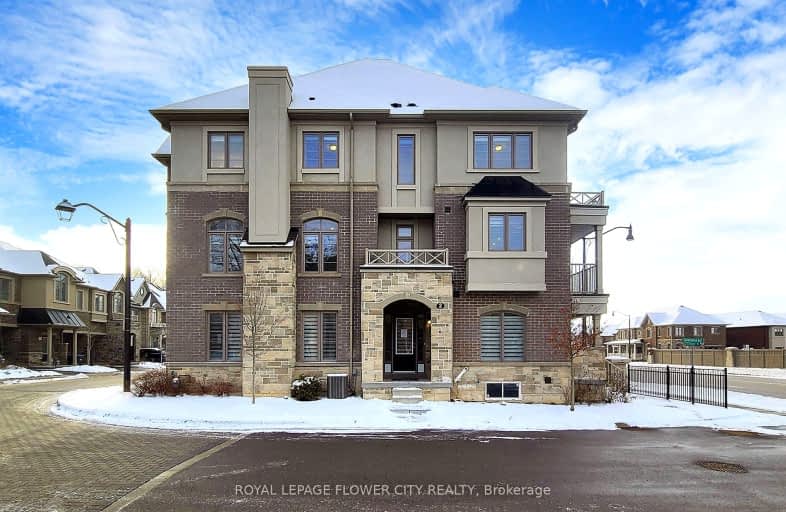Car-Dependent
- Most errands require a car.
Some Transit
- Most errands require a car.
Somewhat Bikeable
- Most errands require a car.

St. Alphonsa Catholic Elementary School
Elementary: CatholicWhaley's Corners Public School
Elementary: PublicHuttonville Public School
Elementary: PublicEldorado P.S. (Elementary)
Elementary: PublicIngleborough (Elementary)
Elementary: PublicChurchville P.S. Elementary School
Elementary: PublicJean Augustine Secondary School
Secondary: PublicÉcole secondaire Jeunes sans frontières
Secondary: PublicÉSC Sainte-Famille
Secondary: CatholicSt Augustine Secondary School
Secondary: CatholicSt. Roch Catholic Secondary School
Secondary: CatholicDavid Suzuki Secondary School
Secondary: Public-
Andrew Mccandles
500 Elbern Markell Dr, Brampton ON L6X 5L3 4.73km -
Tobias Mason Park
3200 Cactus Gate, Mississauga ON L5N 8L6 4.86km -
Manor Hill Park
Ontario 9.27km
-
BMO Bank of Montreal
398 Queen St W, Brampton ON L6X 1B3 5.44km -
Jeffrey Meza - Mobile Mortgage Specialist at TD
7060 McLaughlin Rd, Mississauga ON L5W 1W7 6.2km -
TD Canada Trust ATM
361 Mountainview Rd S, Georgetown ON L7G 5X3 6.53km








