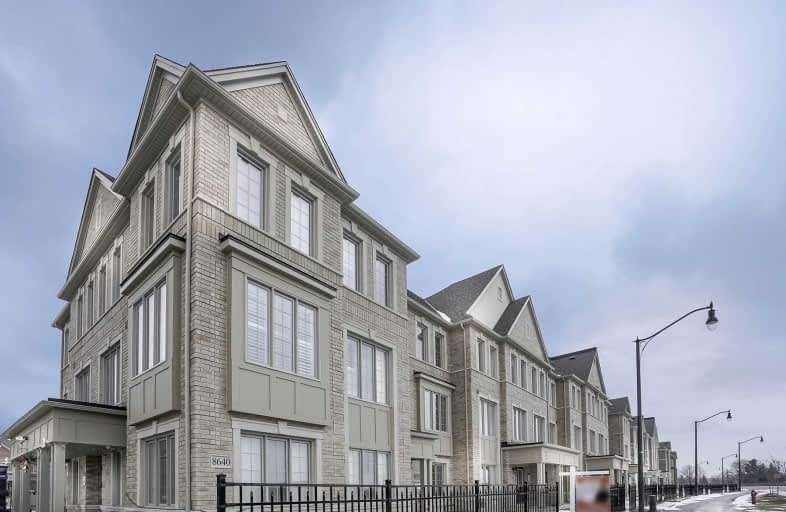Sold on Feb 08, 2020
Note: Property is not currently for sale or for rent.

-
Type: Att/Row/Twnhouse
-
Style: 3-Storey
-
Size: 2000 sqft
-
Lot Size: 20.01 x 75.33 Feet
-
Age: 0-5 years
-
Taxes: $5,241 per year
-
Days on Site: 5 Days
-
Added: Feb 03, 2020 (5 days on market)
-
Updated:
-
Last Checked: 3 months ago
-
MLS®#: W4682891
-
Listed By: Homelife/miracle realty ltd, brokerage
Stunning Exec Newer Home (Less Than 2Yr) 5 Br, 4 Bath, 2 Kitchens, 2 Laundries. Freehold T/H In Most Desirable Neighborhood. House Is Like A Model Home! Fully Upgraded. Hardwood Floors. Oak Stairs, Chef's Designer Kitchen, Granite Countertops & Island, Marble Backsplash, Tall Kitchen & Pantry Cabinets, S/S Appl, Frameless Glass Shower Stalls, 2 Car Garage+1Pking. Wifi: Sprinkler Sys, Ecobee Thermostat & Garage Opener
Extras
Potential Rental Income With Separate Entry For Owner. Certain Chattels/Fixtures Excluded: Chandelier. Convenient Location: Mississauga Rd & Financial Dr. Walk To Shopping, Bank, Library, Dining. 5 Min To Hwy 407 & 401. Must See!
Property Details
Facts for 8642 Financial Drive, Brampton
Status
Days on Market: 5
Last Status: Sold
Sold Date: Feb 08, 2020
Closed Date: Apr 15, 2020
Expiry Date: Apr 03, 2020
Sold Price: $825,000
Unavailable Date: Feb 08, 2020
Input Date: Feb 03, 2020
Prior LSC: Sold
Property
Status: Sale
Property Type: Att/Row/Twnhouse
Style: 3-Storey
Size (sq ft): 2000
Age: 0-5
Area: Brampton
Community: Bram West
Availability Date: Tba
Inside
Bedrooms: 5
Bathrooms: 4
Kitchens: 1
Kitchens Plus: 1
Rooms: 11
Den/Family Room: Yes
Air Conditioning: Central Air
Fireplace: No
Laundry Level: Upper
Washrooms: 4
Building
Basement: None
Heat Type: Forced Air
Heat Source: Gas
Exterior: Brick
Elevator: N
Water Supply: Municipal
Special Designation: Unknown
Parking
Driveway: Private
Garage Spaces: 2
Garage Type: Built-In
Covered Parking Spaces: 1
Total Parking Spaces: 3
Fees
Tax Year: 2019
Tax Legal Description: Plan 43M2029 Pt Blk 44Rp 43R37848 Parts 9 To 11
Taxes: $5,241
Land
Cross Street: Mississauga / Financ
Municipality District: Brampton
Fronting On: South
Pool: None
Sewer: Sewers
Lot Depth: 75.33 Feet
Lot Frontage: 20.01 Feet
Additional Media
- Virtual Tour: https://youtu.be/fowLjqQXiUI
Rooms
Room details for 8642 Financial Drive, Brampton
| Type | Dimensions | Description |
|---|---|---|
| Br Ground | - | 3 Pc Ensuite, Hardwood Floor, Pot Lights |
| Kitchen Ground | - | |
| Master 2nd | - | 3 Pc Ensuite, Hardwood Floor, W/I Closet |
| Kitchen 2nd | - | Granite Counter, Custom Backsplash, Pantry |
| Family 2nd | - | Balcony, Hardwood Floor, Pot Lights |
| Master 3rd | - | His/Hers Closets, Hardwood Floor, Coffered Ceiling |
| Laundry 3rd | - | |
| 3rd Br 3rd | - | Large Window, Hardwood Floor |
| 4th Br 3rd | - | Large Window, Hardwood Floor |
| Dining 2nd | - | Combined W/Family, Hardwood Floor, Pot Lights |
| Foyer Ground | - | Closet, Hardwood Floor, Pot Lights |

| XXXXXXXX | XXX XX, XXXX |
XXXX XXX XXXX |
$XXX,XXX |
| XXX XX, XXXX |
XXXXXX XXX XXXX |
$XXX,XXX |
| XXXXXXXX XXXX | XXX XX, XXXX | $825,000 XXX XXXX |
| XXXXXXXX XXXXXX | XXX XX, XXXX | $795,000 XXX XXXX |

St. Alphonsa Catholic Elementary School
Elementary: CatholicWhaley's Corners Public School
Elementary: PublicHuttonville Public School
Elementary: PublicEldorado P.S. (Elementary)
Elementary: PublicIngleborough (Elementary)
Elementary: PublicChurchville P.S. Elementary School
Elementary: PublicJean Augustine Secondary School
Secondary: PublicÉcole secondaire Jeunes sans frontières
Secondary: PublicÉSC Sainte-Famille
Secondary: CatholicSt Augustine Secondary School
Secondary: CatholicSt. Roch Catholic Secondary School
Secondary: CatholicDavid Suzuki Secondary School
Secondary: Public
