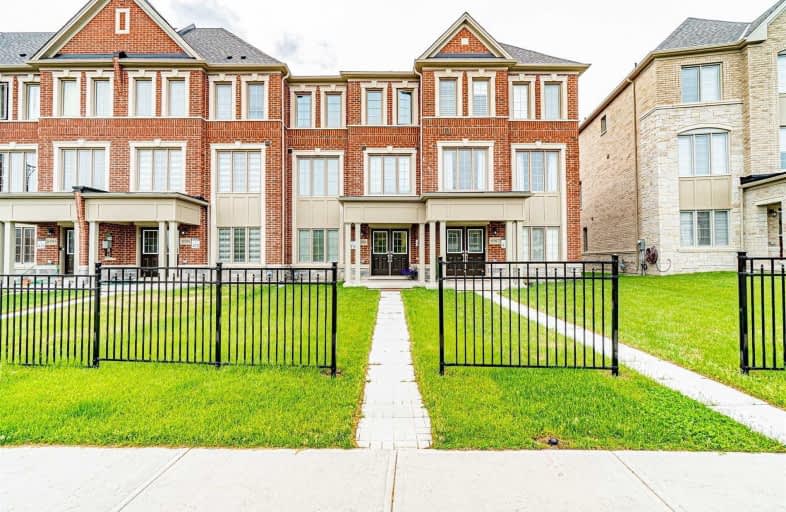Sold on Aug 26, 2019
Note: Property is not currently for sale or for rent.

-
Type: Att/Row/Twnhouse
-
Style: 3-Storey
-
Size: 2000 sqft
-
Lot Size: 20.11 x 94.06 Feet
-
Age: 0-5 years
-
Taxes: $2,817 per year
-
Days on Site: 34 Days
-
Added: Sep 07, 2019 (1 month on market)
-
Updated:
-
Last Checked: 2 months ago
-
MLS®#: W4526358
-
Listed By: Homelife/miracle realty ltd, brokerage
See It To Love It, Love It To Live In It, 2236 Sqft, Prime Location, Very Unique Exec Town 5 Bed(3 Ensuite), 4.5 Bath, 2 Car Garage, Dbl Door Entry, Large Patio, Open Style Kitchen W Granite, Stylish Backsplash, Oak-Iron Stairs, High Ceilings, All Hardwood, Quartz Counter Tops In Both Master Washrooms, Large Windows Triple Glazed, Pot Lights, Sky Tunnels, Large Laundry On Top Floor, Sprinkler Sys, Walk To Plaza, Lion Head Market & Golf Course, Close To Schoo
Extras
***Legal Desc Contd. Plan 43R-37847 ....S/S Fridge, S/S Stove, Washer, Dryer, Central Air Conditioning, All Electric Light Fixtures, All Windows Covering, Hot Water Tank(Rental), Garage Door Opener (2 Remotes).
Property Details
Facts for 8589 Financial Drive, Brampton
Status
Days on Market: 34
Last Status: Sold
Sold Date: Aug 26, 2019
Closed Date: Oct 30, 2019
Expiry Date: Sep 30, 2019
Sold Price: $800,000
Unavailable Date: Aug 26, 2019
Input Date: Jul 23, 2019
Property
Status: Sale
Property Type: Att/Row/Twnhouse
Style: 3-Storey
Size (sq ft): 2000
Age: 0-5
Area: Brampton
Community: Bram West
Availability Date: 30/60
Inside
Bedrooms: 5
Bathrooms: 5
Kitchens: 1
Rooms: 9
Den/Family Room: Yes
Air Conditioning: Central Air
Fireplace: No
Laundry Level: Upper
Central Vacuum: N
Washrooms: 5
Building
Basement: Finished
Heat Type: Forced Air
Heat Source: Gas
Exterior: Brick
Exterior: Stone
UFFI: No
Water Supply: Municipal
Special Designation: Unknown
Retirement: N
Parking
Driveway: Private
Garage Spaces: 2
Garage Type: Attached
Covered Parking Spaces: 1
Total Parking Spaces: 3
Fees
Tax Year: 2019
Tax Legal Description: Part Block 41, Plan 43M2029, Parts 20,21&22***
Taxes: $2,817
Highlights
Feature: Golf
Feature: Hospital
Feature: Lake/Pond
Feature: Park
Feature: Public Transit
Feature: School
Land
Cross Street: Mississauga Rd / Fin
Municipality District: Brampton
Fronting On: East
Parcel Number: 140881534
Pool: None
Sewer: Sewers
Lot Depth: 94.06 Feet
Lot Frontage: 20.11 Feet
Additional Media
- Virtual Tour: http://tours.ultraflick.ca/cp/de4574ff/
Rooms
Room details for 8589 Financial Drive, Brampton
| Type | Dimensions | Description |
|---|---|---|
| Br Ground | 3.35 x 4.88 | Hardwood Floor, Ensuite Bath, Large Window |
| Living 2nd | 3.11 x 5.82 | Hardwood Floor, Pot Lights, Open Concept |
| Dining 2nd | 2.47 x 4.08 | Hardwood Floor, Pot Lights, Open Concept |
| Kitchen 2nd | 2.80 x 3.38 | Breakfast Bar, Open Concept, Backsplash |
| Master 2nd | 3.20 x 3.53 | Hardwood Floor, Ensuite Bath, Large Window |
| Master 3rd | 3.05 x 3.72 | Hardwood Floor, W/I Closet, Juliette Balcony |
| Br 3rd | 2.71 x 3.29 | Hardwood Floor, Closet, Window |
| Br 3rd | 2.77 x 3.11 | Hardwood Floor, Closet, Window |
| Laundry 3rd | 2.47 x 3.05 | Ceramic Floor, Separate Rm, Window |
| XXXXXXXX | XXX XX, XXXX |
XXXX XXX XXXX |
$XXX,XXX |
| XXX XX, XXXX |
XXXXXX XXX XXXX |
$XXX,XXX | |
| XXXXXXXX | XXX XX, XXXX |
XXXXXXX XXX XXXX |
|
| XXX XX, XXXX |
XXXXXX XXX XXXX |
$XXX,XXX |
| XXXXXXXX XXXX | XXX XX, XXXX | $800,000 XXX XXXX |
| XXXXXXXX XXXXXX | XXX XX, XXXX | $834,900 XXX XXXX |
| XXXXXXXX XXXXXXX | XXX XX, XXXX | XXX XXXX |
| XXXXXXXX XXXXXX | XXX XX, XXXX | $899,999 XXX XXXX |

St. Alphonsa Catholic Elementary School
Elementary: CatholicWhaley's Corners Public School
Elementary: PublicHuttonville Public School
Elementary: PublicEldorado P.S. (Elementary)
Elementary: PublicIngleborough (Elementary)
Elementary: PublicChurchville P.S. Elementary School
Elementary: PublicJean Augustine Secondary School
Secondary: PublicÉcole secondaire Jeunes sans frontières
Secondary: PublicÉSC Sainte-Famille
Secondary: CatholicSt Augustine Secondary School
Secondary: CatholicSt. Roch Catholic Secondary School
Secondary: CatholicDavid Suzuki Secondary School
Secondary: Public

