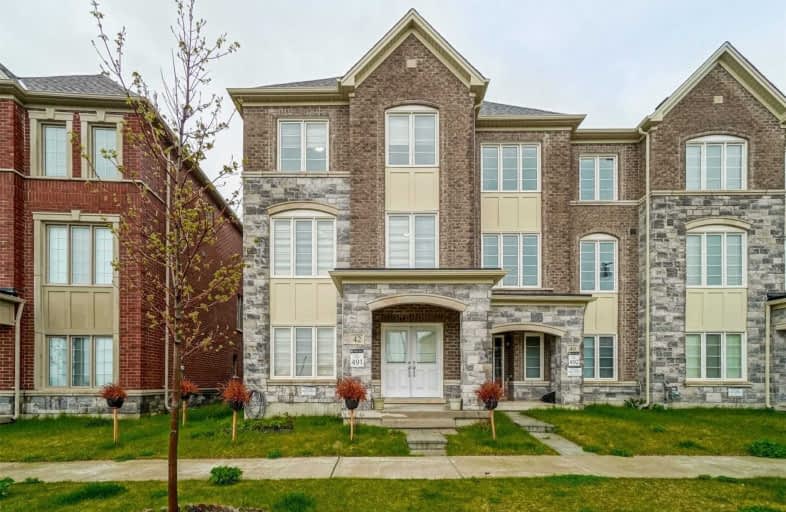Sold on Jul 20, 2020
Note: Property is not currently for sale or for rent.

-
Type: Att/Row/Twnhouse
-
Style: 3-Storey
-
Size: 2000 sqft
-
Lot Size: 24.84 x 68.9 Feet
-
Age: 0-5 years
-
Taxes: $5,598 per year
-
Days on Site: 41 Days
-
Added: Jun 09, 2020 (1 month on market)
-
Updated:
-
Last Checked: 3 months ago
-
MLS®#: W4786024
-
Listed By: Re/max realty specialists inc., brokerage
Welcome To A 2354 Sqft Beautifully Laid Out End Unit Townhome Which Offers Main Floor Bedroom With 4Pc Bath, Laundry Room & Access To Double Car Garage, 2nd Floor Offers Separate Living Room & Family Room, Hardwood Floors, 9 Ft Ceiling, Highly Upgraded Kitchen With Granite Countertops And S/S Appliances. 2Pc Powder Room, Very Spacious And Filled With Natural Light. 3rd Floor Comes With Master Bedroom With 4Pc En-Suite, 3 More Bedrooms With Full Bathroom.
Extras
Check Virtual Tour & 3D Floor Plan Tour To Really Feel The House Design. Includes All Stainless Steel Appliances, All Custom Window Blinds, Central Ac, Garage Door Opener And Remote, All Washroom Mirrors Etc.
Property Details
Facts for 42 Brushwood Drive, Brampton
Status
Days on Market: 41
Last Status: Sold
Sold Date: Jul 20, 2020
Closed Date: Oct 30, 2020
Expiry Date: Sep 30, 2020
Sold Price: $818,000
Unavailable Date: Jul 20, 2020
Input Date: Jun 09, 2020
Prior LSC: Listing with no contract changes
Property
Status: Sale
Property Type: Att/Row/Twnhouse
Style: 3-Storey
Size (sq ft): 2000
Age: 0-5
Area: Brampton
Community: Bram West
Availability Date: Flex
Inside
Bedrooms: 5
Bathrooms: 4
Kitchens: 1
Rooms: 11
Den/Family Room: Yes
Air Conditioning: Central Air
Fireplace: No
Laundry Level: Main
Washrooms: 4
Building
Basement: Finished
Basement 2: None
Heat Type: Forced Air
Heat Source: Gas
Exterior: Brick
Elevator: N
Water Supply: Municipal
Special Designation: Unknown
Parking
Driveway: Private
Garage Spaces: 2
Garage Type: Built-In
Covered Parking Spaces: 1
Total Parking Spaces: 3
Fees
Tax Year: 2019
Tax Legal Description: Part Of Block 49 On Plan 43M2029 City Of Brampton
Taxes: $5,598
Highlights
Feature: Golf
Feature: Park
Feature: Public Transit
Feature: School
Land
Cross Street: Mississauga / Financ
Municipality District: Brampton
Fronting On: South
Pool: None
Sewer: Sewers
Lot Depth: 68.9 Feet
Lot Frontage: 24.84 Feet
Additional Media
- Virtual Tour: https://unbranded.mediatours.ca/property/42-brushwood-drive-brampton/
Rooms
Room details for 42 Brushwood Drive, Brampton
| Type | Dimensions | Description |
|---|---|---|
| 5th Br Ground | - | 4 Pc Ensuite, Hardwood Floor, Large Window |
| Laundry Ground | - | Ceramic Floor, Window |
| Kitchen 2nd | - | Granite Counter, Stainless Steel Appl, Centre Island |
| Dining 2nd | - | Combined W/Family, W/O To Porch, Hardwood Floor |
| Family 2nd | - | Large Window, Hardwood Floor, Open Concept |
| Living 2nd | - | Window, Hardwood Floor |
| Master 3rd | - | 4 Pc Ensuite, French Doors, Large Closet |
| 2nd Br 3rd | - | Large Window, Broadloom, Closet |
| 3rd Br 3rd | - | Large Window, Broadloom, Closet |
| 4th Br 3rd | - | Large Window, Broadloom, Closet |
| Foyer Main | - | Closet, Ceramic Floor, Staircase |
| XXXXXXXX | XXX XX, XXXX |
XXXX XXX XXXX |
$XXX,XXX |
| XXX XX, XXXX |
XXXXXX XXX XXXX |
$XXX,XXX | |
| XXXXXXXX | XXX XX, XXXX |
XXXXXXX XXX XXXX |
|
| XXX XX, XXXX |
XXXXXX XXX XXXX |
$XXX,XXX |
| XXXXXXXX XXXX | XXX XX, XXXX | $818,000 XXX XXXX |
| XXXXXXXX XXXXXX | XXX XX, XXXX | $825,000 XXX XXXX |
| XXXXXXXX XXXXXXX | XXX XX, XXXX | XXX XXXX |
| XXXXXXXX XXXXXX | XXX XX, XXXX | $848,000 XXX XXXX |

St. Alphonsa Catholic Elementary School
Elementary: CatholicWhaley's Corners Public School
Elementary: PublicHuttonville Public School
Elementary: PublicEldorado P.S. (Elementary)
Elementary: PublicIngleborough (Elementary)
Elementary: PublicChurchville P.S. Elementary School
Elementary: PublicJean Augustine Secondary School
Secondary: PublicÉcole secondaire Jeunes sans frontières
Secondary: PublicÉSC Sainte-Famille
Secondary: CatholicSt Augustine Secondary School
Secondary: CatholicSt. Roch Catholic Secondary School
Secondary: CatholicDavid Suzuki Secondary School
Secondary: Public

