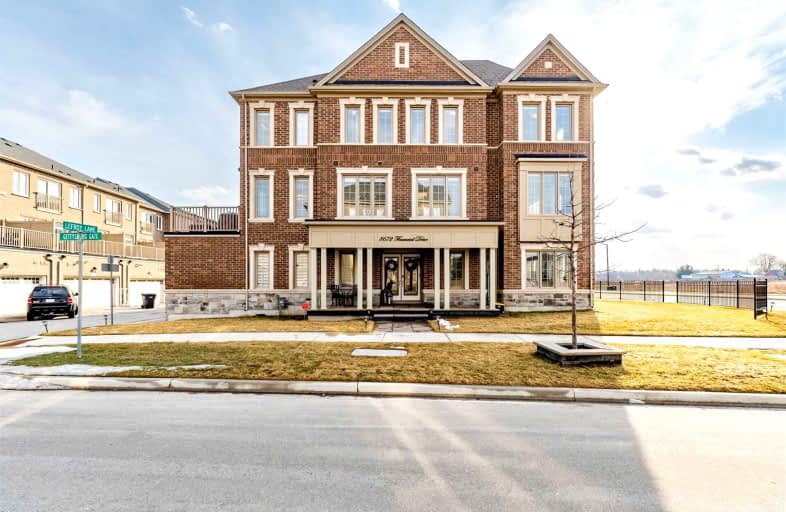Leased on Jul 08, 2022
Note: Property is not currently for sale or for rent.

-
Type: Att/Row/Twnhouse
-
Style: 3-Storey
-
Size: 2500 sqft
-
Lease Term: 1 Year
-
Possession: Immediate
-
All Inclusive: N
-
Lot Size: 139.86 x 27.67 Feet
-
Age: 0-5 years
-
Days on Site: 8 Days
-
Added: Jun 30, 2022 (1 week on market)
-
Updated:
-
Last Checked: 2 months ago
-
MLS®#: W5681051
-
Listed By: Realbiz realty inc., brokerage
Location Location Location, Magnificent (Approx 2650 Sqft) Freehold Corner, Great Gulf Townhome With A Large Frontage On A Premium Lot. Luxurious 5 Bedroom, 4.5 Bath With An Exceptional Layout. Lots Of Natural Light, 2nd Floor Laundry, Hardwood Floors In Entire Home, Pot Lights On Main Floor With 9 Ft Ceiling, Natural Stone Cladding On Entrance, Close To 401 & 407 And Shopping Amenities.
Extras
All Ss Appliances In Kitchen, E-Awning In 2nd Flr Terrace, Washer Dryer, Elfs & Window Coverings. Hot Water Tank Rental & Utilities To Be Paid By The Tenant. Home Is Not Staged And Different From Pics Now (Pics From Previous Listing).
Property Details
Facts for 8672 Financial Drive, Brampton
Status
Days on Market: 8
Last Status: Leased
Sold Date: Jul 08, 2022
Closed Date: Jul 15, 2022
Expiry Date: Sep 30, 2022
Sold Price: $3,400
Unavailable Date: Jul 08, 2022
Input Date: Jun 30, 2022
Prior LSC: Listing with no contract changes
Property
Status: Lease
Property Type: Att/Row/Twnhouse
Style: 3-Storey
Size (sq ft): 2500
Age: 0-5
Area: Brampton
Community: Bram West
Availability Date: Immediate
Inside
Bedrooms: 5
Bathrooms: 5
Kitchens: 1
Rooms: 14
Den/Family Room: Yes
Air Conditioning: Central Air
Fireplace: No
Laundry: Ensuite
Laundry Level: Upper
Central Vacuum: N
Washrooms: 5
Utilities
Utilities Included: N
Electricity: Yes
Building
Basement: Other
Basement 2: W/O
Heat Type: Forced Air
Heat Source: Gas
Exterior: Brick
Elevator: N
UFFI: No
Private Entrance: Y
Water Supply: Municipal
Special Designation: Unknown
Retirement: N
Parking
Driveway: Other
Parking Included: Yes
Garage Spaces: 2
Garage Type: Attached
Covered Parking Spaces: 1
Total Parking Spaces: 3
Fees
Cable Included: No
Central A/C Included: Yes
Common Elements Included: No
Heating Included: No
Hydro Included: No
Water Included: No
Highlights
Feature: Golf
Feature: Library
Feature: Park
Land
Cross Street: Financial Dr & Missi
Municipality District: Brampton
Fronting On: East
Pool: None
Sewer: Sewers
Lot Depth: 27.67 Feet
Lot Frontage: 139.86 Feet
Acres: < .50
Payment Frequency: Monthly
Additional Media
- Virtual Tour: http://virtualtours.thethimedia.com/8672-financial-drive-brampton/nb/
Rooms
Room details for 8672 Financial Drive, Brampton
| Type | Dimensions | Description |
|---|---|---|
| Br Ground | 12.00 x 20.20 | Hardwood Floor, 4 Pc Ensuite, Window |
| Foyer Ground | - | Porcelain Floor, Oak Banister, Access To Garage |
| Kitchen 2nd | 9.28 x 11.61 | Porcelain Floor, Quartz Counter, Stainless Steel Appl |
| Dining 2nd | 10.99 x 11.61 | Hardwood Floor, Window, Pot Lights |
| Living 2nd | 13.38 x 20.20 | Hardwood Floor, O/Looks Dining, Window |
| Family 2nd | 10.79 x 17.68 | Hardwood Floor, W/O To Balcony, Pot Lights |
| Powder Rm 2nd | - | 2 Pc Bath, Porcelain Floor |
| 2nd Br 3rd | 9.41 x 9.09 | Hardwood Floor, 4 Pc Ensuite, Window |
| 3rd Br 3rd | 9.61 x 9.09 | Hardwood Floor, Closet, Window |
| 4th Br 3rd | 8.79 x 10.00 | Hardwood Floor, Closet, Window |
| Prim Bdrm 3rd | 15.81 x 10.99 | Juliette Balcony, W/I Closet, 3 Pc Ensuite |
| XXXXXXXX | XXX XX, XXXX |
XXXXXX XXX XXXX |
$X,XXX |
| XXX XX, XXXX |
XXXXXX XXX XXXX |
$X,XXX | |
| XXXXXXXX | XXX XX, XXXX |
XXXXXXX XXX XXXX |
|
| XXX XX, XXXX |
XXXXXX XXX XXXX |
$X,XXX,XXX | |
| XXXXXXXX | XXX XX, XXXX |
XXXXXXX XXX XXXX |
|
| XXX XX, XXXX |
XXXXXX XXX XXXX |
$X,XXX,XXX | |
| XXXXXXXX | XXX XX, XXXX |
XXXXXXX XXX XXXX |
|
| XXX XX, XXXX |
XXXXXX XXX XXXX |
$X,XXX,XXX | |
| XXXXXXXX | XXX XX, XXXX |
XXXX XXX XXXX |
$XXX,XXX |
| XXX XX, XXXX |
XXXXXX XXX XXXX |
$XXX,XXX |
| XXXXXXXX XXXXXX | XXX XX, XXXX | $3,400 XXX XXXX |
| XXXXXXXX XXXXXX | XXX XX, XXXX | $3,200 XXX XXXX |
| XXXXXXXX XXXXXXX | XXX XX, XXXX | XXX XXXX |
| XXXXXXXX XXXXXX | XXX XX, XXXX | $1,367,999 XXX XXXX |
| XXXXXXXX XXXXXXX | XXX XX, XXXX | XXX XXXX |
| XXXXXXXX XXXXXX | XXX XX, XXXX | $1,317,999 XXX XXXX |
| XXXXXXXX XXXXXXX | XXX XX, XXXX | XXX XXXX |
| XXXXXXXX XXXXXX | XXX XX, XXXX | $1,339,000 XXX XXXX |
| XXXXXXXX XXXX | XXX XX, XXXX | $790,000 XXX XXXX |
| XXXXXXXX XXXXXX | XXX XX, XXXX | $829,900 XXX XXXX |

St. Alphonsa Catholic Elementary School
Elementary: CatholicWhaley's Corners Public School
Elementary: PublicHuttonville Public School
Elementary: PublicEldorado P.S. (Elementary)
Elementary: PublicIngleborough (Elementary)
Elementary: PublicChurchville P.S. Elementary School
Elementary: PublicJean Augustine Secondary School
Secondary: PublicÉcole secondaire Jeunes sans frontières
Secondary: PublicÉSC Sainte-Famille
Secondary: CatholicSt Augustine Secondary School
Secondary: CatholicSt. Roch Catholic Secondary School
Secondary: CatholicDavid Suzuki Secondary School
Secondary: Public

