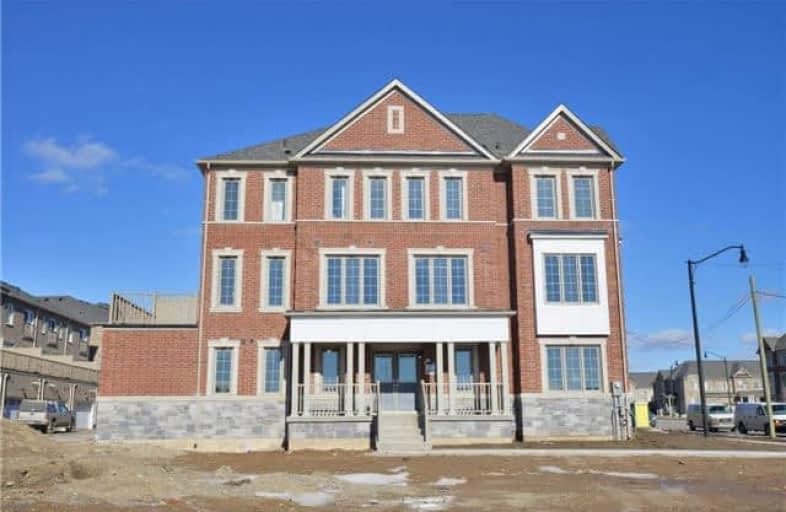Sold on Apr 23, 2018
Note: Property is not currently for sale or for rent.

-
Type: Att/Row/Twnhouse
-
Style: 3-Storey
-
Size: 2500 sqft
-
Lot Size: 14.71 x 27.6 Metres
-
Age: No Data
-
Days on Site: 61 Days
-
Added: Sep 07, 2019 (2 months on market)
-
Updated:
-
Last Checked: 2 months ago
-
MLS®#: W4047312
-
Listed By: Homelife g1 realty inc., brokerage
*View Virtual Tour* Move In Ready, Brand New Never Lived In Fully Upgraded, Great Gulf 2700 Sqft End Unit Townhome In Financial Drive And Mississauga Area Feels Like A Detached. 5 Bedrooms 4.5 Washrooms, Hardwood Floor, 9Ft Ceilings, Oak Stairs W/ Iron Pickets.Upgraded Kitchen, Stainless Steel Appliances (Have Been Installed In The Property), Granite Counters,Large Dining & Great Room, W/O To Deck 3rd Floor Laundry, W-I-C & Large Master Br. W/ Ensuite.
Extras
3 Brs W/ Attached Washrooms.Ss Fridge, Stove, D/W, White (Washer, Dryer) All Elf's, Hot Water Tank On Rental Agrmnt. Close To Hwy 401/407. Lionhead Golf Club, School,Parks,Shopping,Restaurants&Conservation Area.Toronto Premium Outlet Mall.
Property Details
Facts for 8599 Financial Drive, Brampton
Status
Days on Market: 61
Last Status: Sold
Sold Date: Apr 23, 2018
Closed Date: May 31, 2018
Expiry Date: Aug 19, 2018
Sold Price: $725,000
Unavailable Date: Apr 23, 2018
Input Date: Feb 21, 2018
Property
Status: Sale
Property Type: Att/Row/Twnhouse
Style: 3-Storey
Size (sq ft): 2500
Area: Brampton
Community: Bram West
Availability Date: Immediately
Inside
Bedrooms: 5
Bathrooms: 5
Kitchens: 1
Den/Family Room: Yes
Air Conditioning: None
Fireplace: No
Washrooms: 5
Building
Basement: Finished
Basement 2: None
Heat Type: Forced Air
Heat Source: Gas
Exterior: Brick
Exterior: Stone
UFFI: No
Water Supply: Municipal
Special Designation: Unknown
Parking
Driveway: None
Garage Spaces: 2
Garage Type: Built-In
Total Parking Spaces: 2
Fees
Tax Year: 2018
Tax Legal Description: Pb18A/43M-2026-411
Land
Cross Street: Financial Drive & Ri
Municipality District: Brampton
Fronting On: West
Pool: None
Sewer: Sewers
Lot Depth: 27.6 Metres
Lot Frontage: 14.71 Metres
Additional Media
- Virtual Tour: http://unbranded.mediatours.ca/property/8599-financial-drive-brampton/
Rooms
Room details for 8599 Financial Drive, Brampton
| Type | Dimensions | Description |
|---|---|---|
| Family 2nd | - | Hardwood Floor |
| Living 2nd | - | Hardwood Floor |
| Dining 2nd | - | Hardwood Floor |
| Kitchen 2nd | - | Ceramic Floor |
| Master 3rd | - | Broadloom |
| 2nd Br 3rd | - | Broadloom |
| 3rd Br 3rd | - | Broadloom |
| 4th Br 3rd | - | Broadloom |
| 5th Br 3rd | - | Hardwood Floor |
| XXXXXXXX | XXX XX, XXXX |
XXXX XXX XXXX |
$XXX,XXX |
| XXX XX, XXXX |
XXXXXX XXX XXXX |
$XXX,XXX |
| XXXXXXXX XXXX | XXX XX, XXXX | $725,000 XXX XXXX |
| XXXXXXXX XXXXXX | XXX XX, XXXX | $799,900 XXX XXXX |

St. Alphonsa Catholic Elementary School
Elementary: CatholicWhaley's Corners Public School
Elementary: PublicHuttonville Public School
Elementary: PublicEldorado P.S. (Elementary)
Elementary: PublicIngleborough (Elementary)
Elementary: PublicChurchville P.S. Elementary School
Elementary: PublicJean Augustine Secondary School
Secondary: PublicÉcole secondaire Jeunes sans frontières
Secondary: PublicÉSC Sainte-Famille
Secondary: CatholicSt Augustine Secondary School
Secondary: CatholicSt. Roch Catholic Secondary School
Secondary: CatholicDavid Suzuki Secondary School
Secondary: Public

