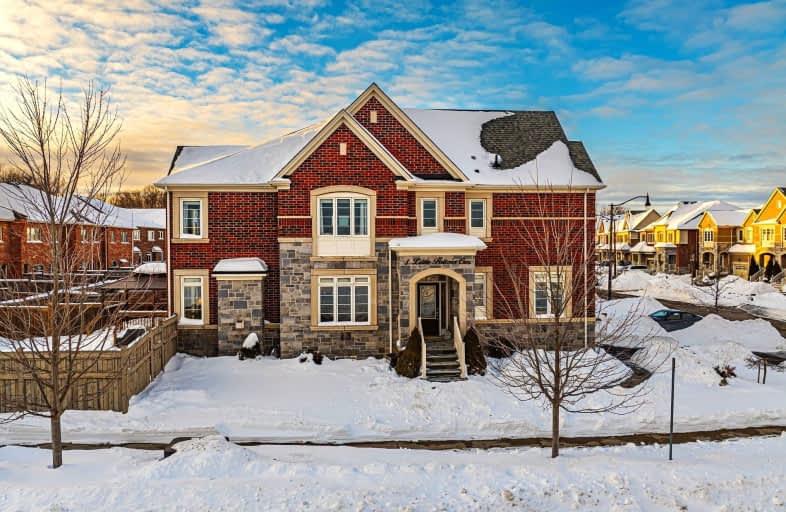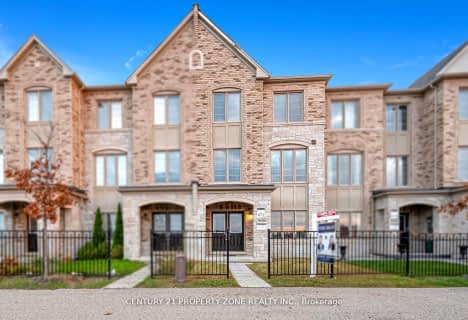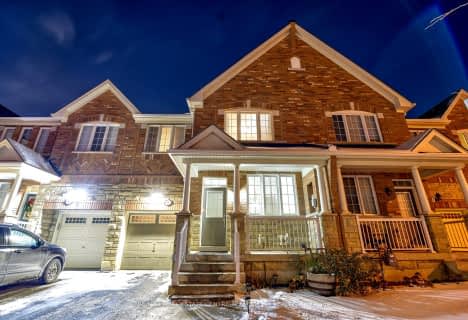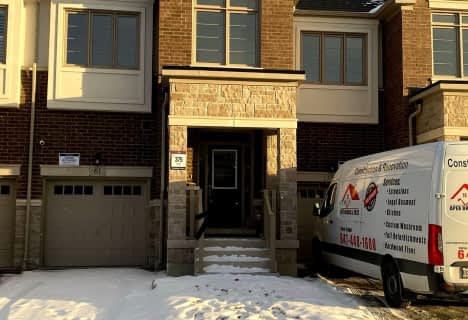Car-Dependent
- Most errands require a car.
Some Transit
- Most errands require a car.
Bikeable
- Some errands can be accomplished on bike.

St. Alphonsa Catholic Elementary School
Elementary: CatholicWhaley's Corners Public School
Elementary: PublicÉcole élémentaire Jeunes sans frontières
Elementary: PublicHuttonville Public School
Elementary: PublicEldorado P.S. (Elementary)
Elementary: PublicChurchville P.S. Elementary School
Elementary: PublicJean Augustine Secondary School
Secondary: PublicÉcole secondaire Jeunes sans frontières
Secondary: PublicÉSC Sainte-Famille
Secondary: CatholicSt Augustine Secondary School
Secondary: CatholicSt. Roch Catholic Secondary School
Secondary: CatholicDavid Suzuki Secondary School
Secondary: Public-
Cordingley Park
6550 Saratoga Way (Saratoga Way & Amber Glen Drive), Mississauga ON L5N 7V9 7.54km -
Manor Hill Park
Ontario 8.86km -
O'Connor park
Bala Dr, Mississauga ON 9.28km
-
TD Bank Financial Group
96 Clementine Dr, Brampton ON L6Y 0L8 3.09km -
Citibank Canada
7700 Hurontario St, Brampton ON L6Y 4M3 6.02km -
CIBC
5985 Latimer Dr (Heartland Town Centre), Mississauga ON L5V 0B7 7.63km






















