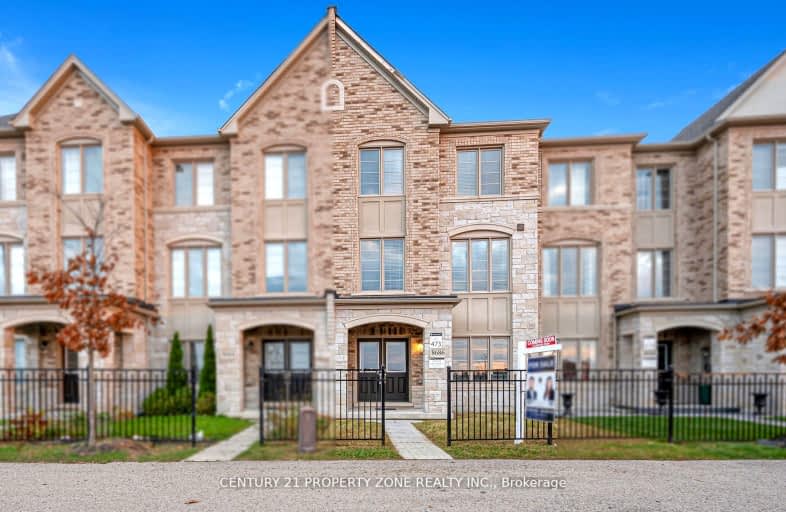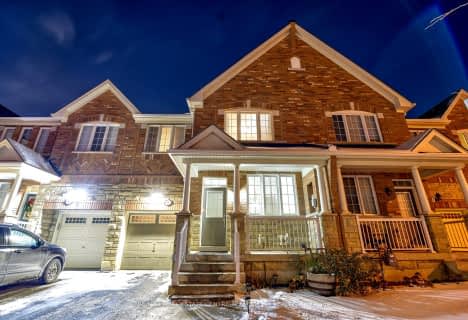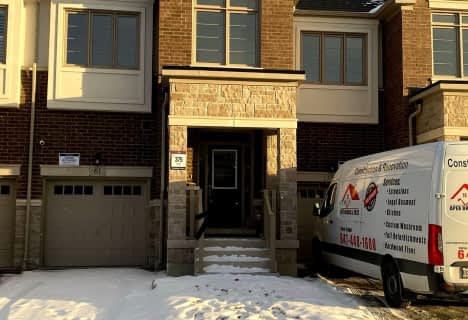Car-Dependent
- Most errands require a car.
28
/100
Some Transit
- Most errands require a car.
26
/100
Somewhat Bikeable
- Most errands require a car.
30
/100

St. Alphonsa Catholic Elementary School
Elementary: Catholic
2.25 km
Whaley's Corners Public School
Elementary: Public
1.01 km
Huttonville Public School
Elementary: Public
1.57 km
Eldorado P.S. (Elementary)
Elementary: Public
1.50 km
Ingleborough (Elementary)
Elementary: Public
3.39 km
Churchville P.S. Elementary School
Elementary: Public
3.35 km
Jean Augustine Secondary School
Secondary: Public
4.78 km
École secondaire Jeunes sans frontières
Secondary: Public
3.27 km
ÉSC Sainte-Famille
Secondary: Catholic
4.41 km
St Augustine Secondary School
Secondary: Catholic
4.19 km
St. Roch Catholic Secondary School
Secondary: Catholic
4.76 km
David Suzuki Secondary School
Secondary: Public
4.56 km
-
Andrew Mccandles
500 Elbern Markell Dr, Brampton ON L6X 5L3 4.65km -
Manor Hill Park
Ontario 9.45km -
Sugar Maple Woods Park
9.48km
-
TD Canada Trust ATM
96 Clementine Dr, Brampton ON L6Y 0L8 3.79km -
TD Bank Financial Group
8995 Chinguacousy Rd, Brampton ON L6Y 0J2 4.38km -
BMO Bank of Montreal
7756 Hurontario St, Brampton ON L6Y 0C7 6.69km














