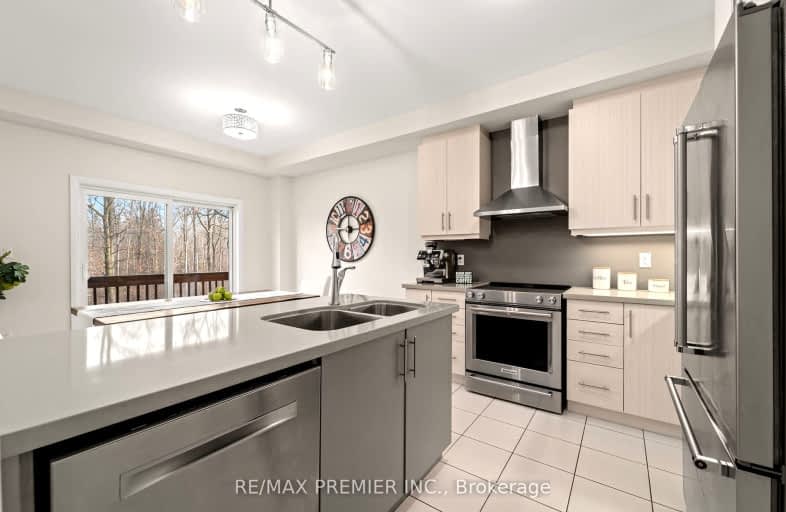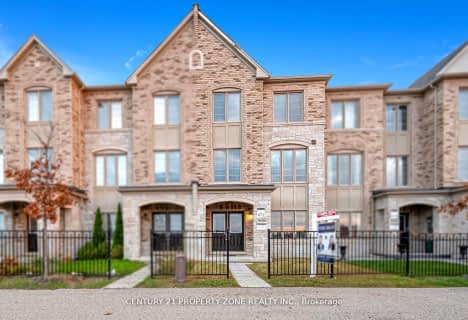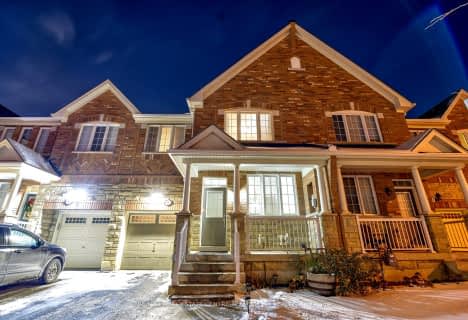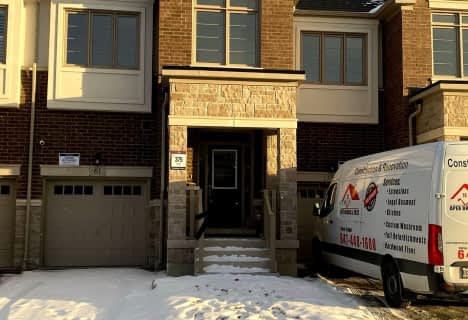Car-Dependent
- Almost all errands require a car.
Some Transit
- Most errands require a car.
Somewhat Bikeable
- Most errands require a car.

St. Alphonsa Catholic Elementary School
Elementary: CatholicWhaley's Corners Public School
Elementary: PublicÉcole élémentaire Jeunes sans frontières
Elementary: PublicHuttonville Public School
Elementary: PublicEldorado P.S. (Elementary)
Elementary: PublicChurchville P.S. Elementary School
Elementary: PublicÉcole secondaire Jeunes sans frontières
Secondary: PublicÉSC Sainte-Famille
Secondary: CatholicSt Augustine Secondary School
Secondary: CatholicSt. Roch Catholic Secondary School
Secondary: CatholicOur Lady of Mount Carmel Secondary School
Secondary: CatholicDavid Suzuki Secondary School
Secondary: Public-
Kelseys Original Roadhouse
8225 Financial Drive, Brampton, ON L6Y 0C1 1.32km -
Turtle Jack’s
8295 Financial Drive, Building O, Brampton, ON L6Y 0C1 1.29km -
Iggy's Grill Bar Patio at Lionhead
8525 Mississauga Road, Brampton, ON L6Y 0C1 1.99km
-
Mast Chaat and Falooda
B7- 20 Rivermont Road, Unit B7, Brampton, ON L6Y 6G7 0.42km -
Tim Hortons
60 Rivermont Road, Brampton, ON L6Y 6G7 0.46km -
Tim Hortons
7965 Financial Drive, Brampton, ON L6Y 0J8 1.62km
-
Orangetheory Fitness
8275 Financial Drive, Brampton, ON L6Y 5G8 1.32km -
CrossFit Streets
2905 Argentia Road, Mississauga, ON L5N 8G6 2.79km -
Fuzion Fitness
20 Polonia Avenue, Unit 107, Brampton, ON L6Y 0K9 2.86km
-
Extra Mile Pharmacy
6-2980 Crosscurrent Drive, Mississauga, ON L5N 7C7 3.37km -
Rocky's No Frills
70 Clementine Drive, Brampton, ON L6Y 5R5 3.39km -
Shoppers Drug Mart
520 Charolais Blvd, Brampton, ON L6Y 0R5 3.52km
-
City South Pizza
40 Rivermont Road, Unit D4, Brampton, ON L6Y 6G7 0.37km -
Bakers Jerk House
40 Rivermont Road, Unit D1, Brampton, ON L6Y 6G7 0.38km -
Idli Street
30 Rivermont Road, Unit C1, Brampton, ON L6Y 6G7 0.44km
-
Products NET
7111 Syntex Drive, 3rd Floor, Mississauga, ON L5N 8C3 3.31km -
Meadowvale Town Centre
6677 Meadowvale Town Centre Cir, Mississauga, ON L5N 2R5 5.06km -
Derry Village Square
7070 St Barbara Boulevard, Mississauga, ON L5W 0E6 5.86km
-
The Chicken Shop
8175 Winston Churchill Boulevard, Brampton, ON L6Y 0A3 1.75km -
EuroMax Foods
20 Polonia Avenue, Unit 101, Brampton, ON L6Y 0K9 2.87km -
Real Canadian Superstore
3050 Argentia Road, Mississauga, ON L5N 8E1 3.21km
-
The Beer Store
11 Worthington Avenue, Brampton, ON L7A 2Y7 6.75km -
LCBO
31 Worthington Avenue, Brampton, ON L7A 2Y7 6.88km -
LCBO
128 Queen Street S, Centre Plaza, Mississauga, ON L5M 1K8 7.23km
-
Petro-Canada
7965 Financial Drive, Brampton, ON L6Y 0J8 1.62km -
Amco Petroleum
2650 Meadowvale Boulevard, Mississauga, ON L5N 6M5 2.2km -
Esso Market
2980 Argentia Road, Mississauga, ON L5N 8C5 3km
-
Garden Square
12 Main Street N, Brampton, ON L6V 1N6 7.21km -
Rose Theatre Brampton
1 Theatre Lane, Brampton, ON L6V 0A3 7.32km -
Cineplex Cinemas Courtney Park
110 Courtney Park Drive, Mississauga, ON L5T 2Y3 7.82km
-
Meadowvale Branch Library
6677 Meadowvale Town Centre Circle, Mississauga, ON L5N 2R5 5.09km -
Courtney Park Public Library
730 Courtneypark Drive W, Mississauga, ON L5W 1L9 6.16km -
Streetsville Library
112 Queen St S, Mississauga, ON L5M 1K8 7.2km
-
The Credit Valley Hospital
2200 Eglinton Avenue W, Mississauga, ON L5M 2N1 9.94km -
MedCare Clinics
20 Rivermont Road, Unit B8 & B9, Brampton, ON L6Y 6G7 0.42km -
Canadian Blood Services
8255 Financial Drive, Brampton, ON L6Y 1M1 1.19km
-
Lake Aquitaine Park
2750 Aquitaine Ave, Mississauga ON L5N 3S6 4.92km -
Manor Hill Park
Ontario 8.36km -
Sugar Maple Woods Park
8.44km
-
TD Bank Financial Group
96 Clementine Dr, Brampton ON L6Y 0L8 3.29km -
RBC Royal Bank
9495 Mississauga Rd, Brampton ON L6X 0Z8 4.2km -
Scotiabank
9483 Mississauga Rd, Brampton ON L6X 0Z8 4.35km
- 4 bath
- 4 bed
- 2000 sqft
1 Little Britain Crescent, Brampton, Ontario • L6Y 6A3 • Bram West






















