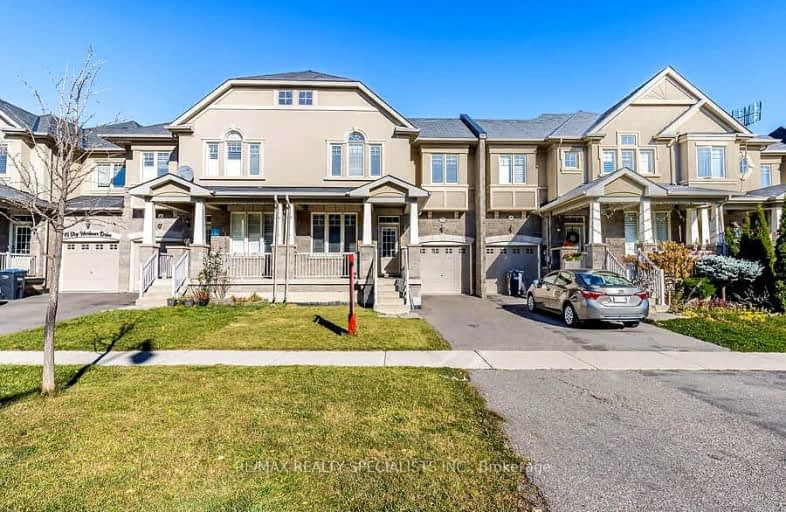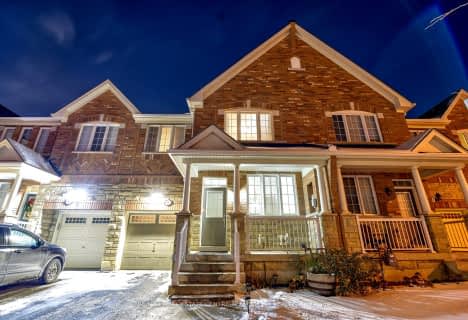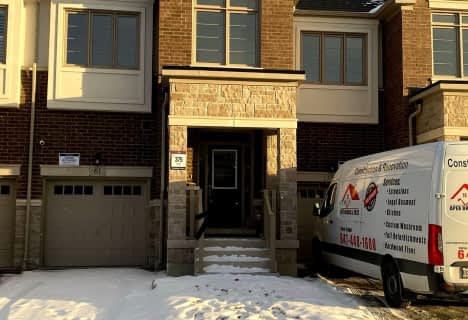Car-Dependent
- Most errands require a car.
49
/100
Some Transit
- Most errands require a car.
49
/100
Bikeable
- Some errands can be accomplished on bike.
60
/100

St. Alphonsa Catholic Elementary School
Elementary: Catholic
0.72 km
Whaley's Corners Public School
Elementary: Public
0.68 km
École élémentaire Jeunes sans frontières
Elementary: Public
1.73 km
Copeland Public School
Elementary: Public
2.32 km
Eldorado P.S. (Elementary)
Elementary: Public
0.46 km
Roberta Bondar Public School
Elementary: Public
2.11 km
École secondaire Jeunes sans frontières
Secondary: Public
1.73 km
ÉSC Sainte-Famille
Secondary: Catholic
3.03 km
St Augustine Secondary School
Secondary: Catholic
3.24 km
Brampton Centennial Secondary School
Secondary: Public
4.69 km
St. Roch Catholic Secondary School
Secondary: Catholic
5.13 km
David Suzuki Secondary School
Secondary: Public
4.38 km
-
Meadowvale Conservation Area
1081 Old Derry Rd W (2nd Line), Mississauga ON L5B 3Y3 3.61km -
Manor Hill Park
Ontario 8.41km -
Staghorn Woods Park
855 Ceremonial Dr, Mississauga ON 8.62km
-
TD Bank Financial Group
96 Clementine Dr, Brampton ON L6Y 0L8 2.32km -
RBC Royal Bank
2965 Argentia Rd (Winston Churchill Blvd.), Mississauga ON L5N 0A2 3.69km -
TD Bank Financial Group
3120 Argentia Rd (Winston Churchill Blvd), Mississauga ON 4.05km














