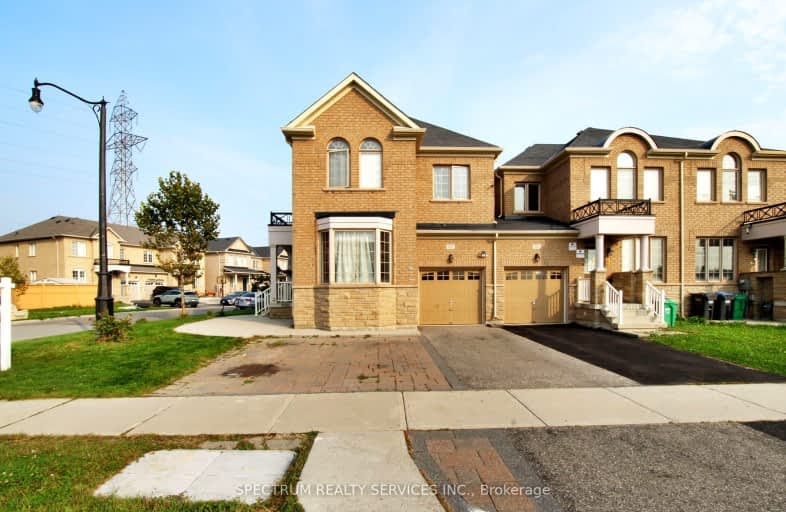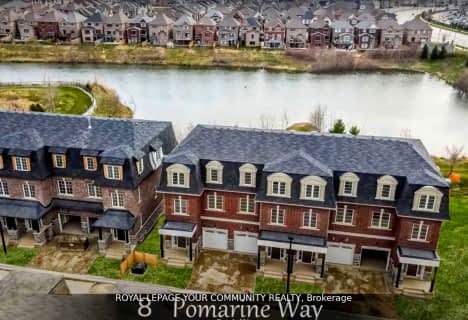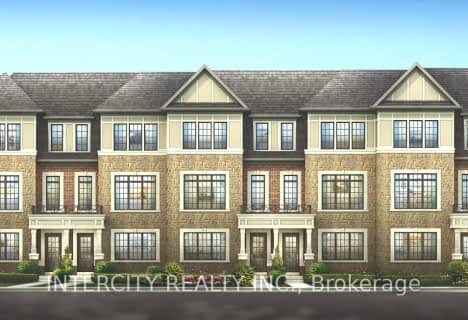Car-Dependent
- Most errands require a car.
34
/100
Some Transit
- Most errands require a car.
48
/100
Bikeable
- Some errands can be accomplished on bike.
64
/100

St Monica Elementary School
Elementary: Catholic
1.02 km
Northwood Public School
Elementary: Public
1.99 km
Queen Street Public School
Elementary: Public
1.55 km
Copeland Public School
Elementary: Public
1.49 km
Sir William Gage Middle School
Elementary: Public
1.71 km
Churchville P.S. Elementary School
Elementary: Public
0.11 km
Archbishop Romero Catholic Secondary School
Secondary: Catholic
3.61 km
École secondaire Jeunes sans frontières
Secondary: Public
3.99 km
St Augustine Secondary School
Secondary: Catholic
1.13 km
Brampton Centennial Secondary School
Secondary: Public
2.67 km
St. Roch Catholic Secondary School
Secondary: Catholic
2.83 km
David Suzuki Secondary School
Secondary: Public
1.55 km
-
Meadowvale Conservation Area
1081 Old Derry Rd W (2nd Line), Mississauga ON L5B 3Y3 4.9km -
Chinguacousy Park
Central Park Dr (at Queen St. E), Brampton ON L6S 6G7 8.77km -
Manor Hill Park
Ontario 10.83km
-
TD Bank Financial Group
8305 Financial Dr, Brampton ON L6Y 1M1 2.46km -
TD Bank Financial Group
9435 Mississauga Rd, Brampton ON L6X 0Z8 2.81km -
TD Bank Financial Group
7685 Hurontario St S, Brampton ON L6W 0B4 4.42km














