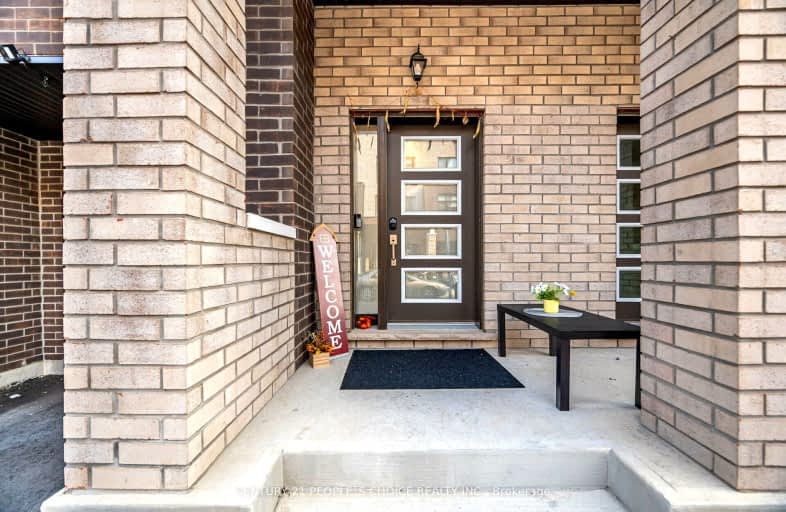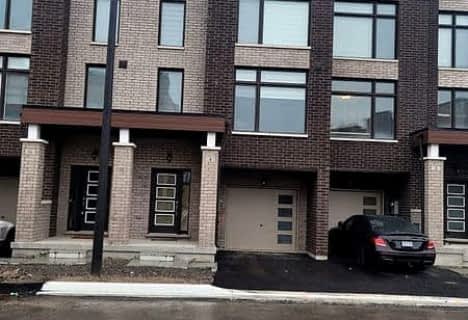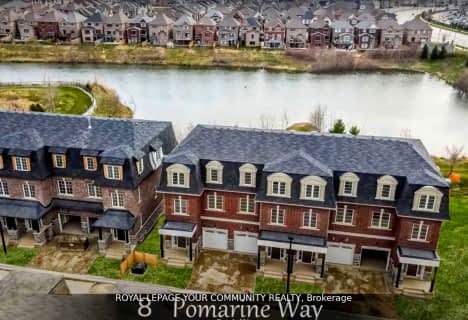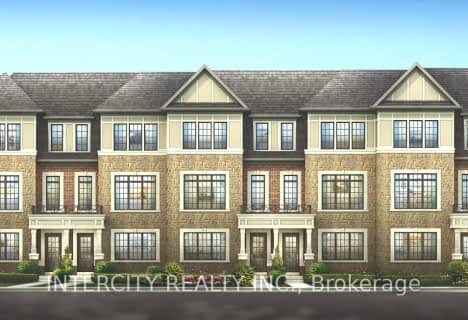Car-Dependent
- Almost all errands require a car.
22
/100
Some Transit
- Most errands require a car.
45
/100
Somewhat Bikeable
- Most errands require a car.
44
/100

McClure PS (Elementary)
Elementary: Public
1.61 km
Our Lady of Peace School
Elementary: Catholic
1.81 km
Springbrook P.S. (Elementary)
Elementary: Public
1.02 km
St. Jean-Marie Vianney Catholic Elementary School
Elementary: Catholic
1.66 km
Ingleborough (Elementary)
Elementary: Public
1.17 km
Churchville P.S. Elementary School
Elementary: Public
0.86 km
Jean Augustine Secondary School
Secondary: Public
3.19 km
Archbishop Romero Catholic Secondary School
Secondary: Catholic
3.94 km
St Augustine Secondary School
Secondary: Catholic
1.96 km
Brampton Centennial Secondary School
Secondary: Public
3.42 km
St. Roch Catholic Secondary School
Secondary: Catholic
2.13 km
David Suzuki Secondary School
Secondary: Public
1.31 km
-
Meadowvale Conservation Area
1081 Old Derry Rd W (2nd Line), Mississauga ON L5B 3Y3 5.61km -
Chinguacousy Park
Central Park Dr (at Queen St. E), Brampton ON L6S 6G7 9.13km -
Manor Hill Park
Ontario 11.36km
-
TD Bank Financial Group
9435 Mississauga Rd, Brampton ON L6X 0Z8 1.99km -
TD Bank Financial Group
8305 Financial Dr, Brampton ON L6Y 1M1 2.43km -
TD Bank Financial Group
7685 Hurontario St S, Brampton ON L6W 0B4 5.25km














