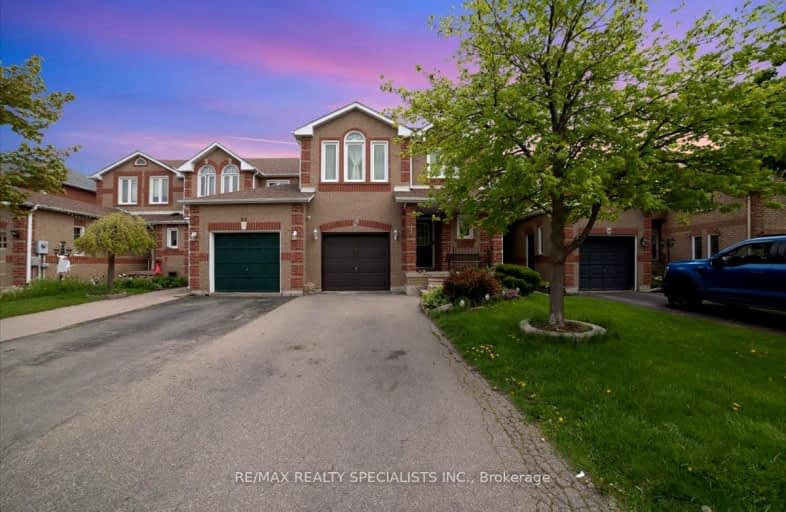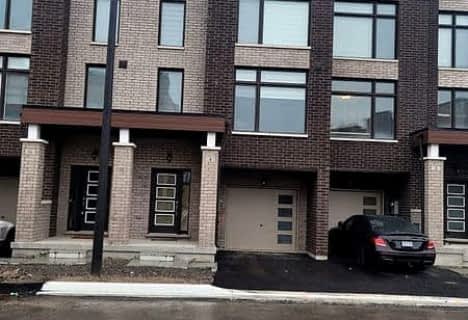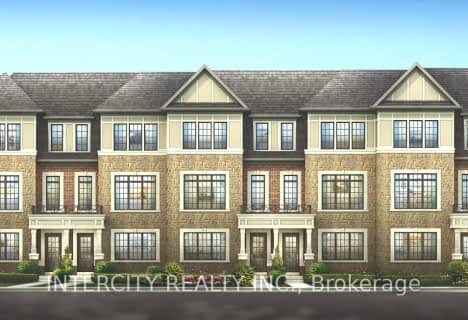Car-Dependent
- Most errands require a car.
38
/100
Some Transit
- Most errands require a car.
49
/100
Somewhat Bikeable
- Most errands require a car.
35
/100

St Brigid School
Elementary: Catholic
0.83 km
St Monica Elementary School
Elementary: Catholic
0.42 km
Queen Street Public School
Elementary: Public
1.08 km
Ridgeview Public School
Elementary: Public
1.31 km
Sir William Gage Middle School
Elementary: Public
1.13 km
Churchville P.S. Elementary School
Elementary: Public
1.26 km
Peel Alternative North
Secondary: Public
3.30 km
Archbishop Romero Catholic Secondary School
Secondary: Catholic
2.64 km
St Augustine Secondary School
Secondary: Catholic
0.61 km
Cardinal Leger Secondary School
Secondary: Catholic
2.65 km
Brampton Centennial Secondary School
Secondary: Public
1.54 km
David Suzuki Secondary School
Secondary: Public
1.75 km
-
Meadowvale Conservation Area
1081 Old Derry Rd W (2nd Line), Mississauga ON L5B 3Y3 4.83km -
Danville Park
6525 Danville Rd, Mississauga ON 7.38km -
Lake Aquitaine Park
2750 Aquitaine Ave, Mississauga ON L5N 3S6 8.52km
-
TD Bank Financial Group
96 Clementine Dr, Brampton ON L6Y 0L8 2.32km -
RBC Royal Bank
9495 Mississauga Rd, Brampton ON L6X 0Z8 3.88km -
Scotiabank
9483 Mississauga Rd, Brampton ON L6X 0Z8 4.02km







