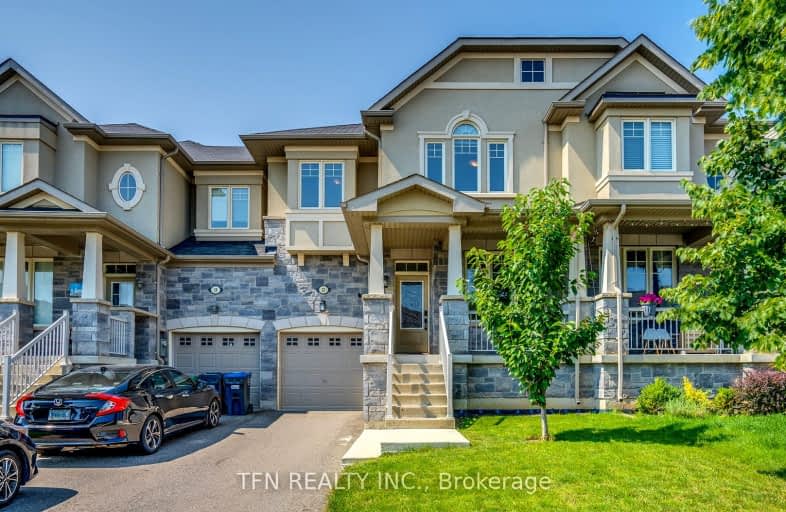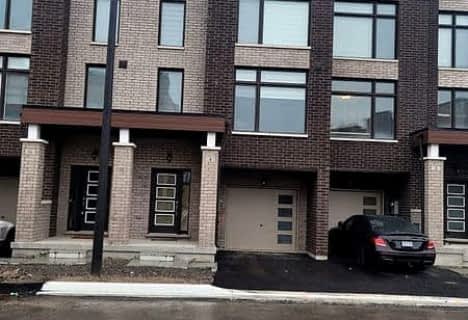Car-Dependent
- Most errands require a car.
49
/100
Some Transit
- Most errands require a car.
48
/100

St. Alphonsa Catholic Elementary School
Elementary: Catholic
0.66 km
Whaley's Corners Public School
Elementary: Public
0.67 km
École élémentaire Jeunes sans frontières
Elementary: Public
1.76 km
Copeland Public School
Elementary: Public
2.25 km
Eldorado P.S. (Elementary)
Elementary: Public
0.40 km
Roberta Bondar Public School
Elementary: Public
2.07 km
École secondaire Jeunes sans frontières
Secondary: Public
1.76 km
ÉSC Sainte-Famille
Secondary: Catholic
3.07 km
St Augustine Secondary School
Secondary: Catholic
3.16 km
Brampton Centennial Secondary School
Secondary: Public
4.62 km
St. Roch Catholic Secondary School
Secondary: Catholic
5.07 km
David Suzuki Secondary School
Secondary: Public
4.30 km














