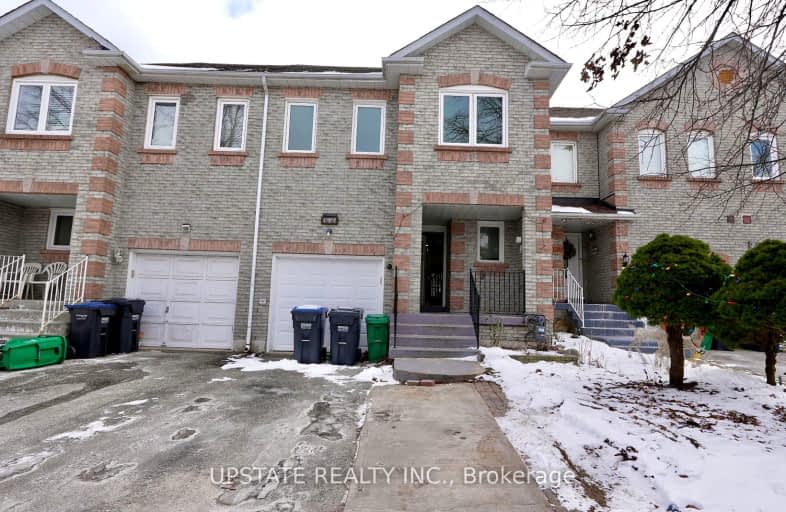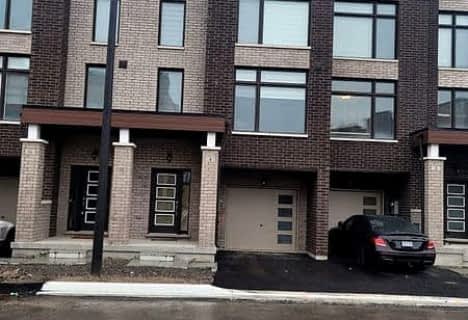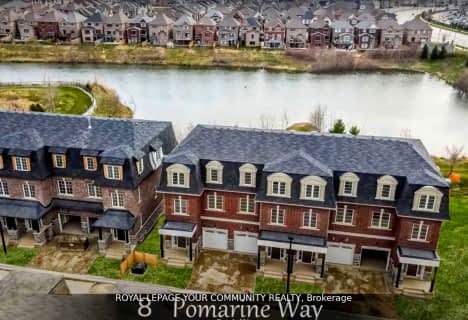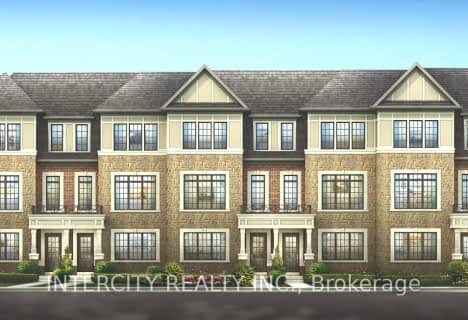Car-Dependent
- Most errands require a car.
31
/100
Good Transit
- Some errands can be accomplished by public transportation.
55
/100
Bikeable
- Some errands can be accomplished on bike.
51
/100

McClure PS (Elementary)
Elementary: Public
0.93 km
St Joseph School
Elementary: Catholic
1.07 km
Beatty-Fleming Sr Public School
Elementary: Public
1.04 km
Our Lady of Peace School
Elementary: Catholic
0.88 km
St Ursula Elementary School
Elementary: Catholic
1.20 km
Homestead Public School
Elementary: Public
1.08 km
Jean Augustine Secondary School
Secondary: Public
3.17 km
Archbishop Romero Catholic Secondary School
Secondary: Catholic
2.56 km
St Augustine Secondary School
Secondary: Catholic
3.27 km
Heart Lake Secondary School
Secondary: Public
4.05 km
St. Roch Catholic Secondary School
Secondary: Catholic
1.59 km
David Suzuki Secondary School
Secondary: Public
1.25 km
-
Andrew Mccandles
500 Elbern Markell Dr, Brampton ON L6X 5L3 3.05km -
Tobias Mason Park
3200 Cactus Gate, Mississauga ON L5N 8L6 10.42km -
Manor Hill Park
Ontario 13.6km
-
BMO Bank of Montreal
398 Queen St W, Brampton ON L6X 1B3 1.6km -
TD Bank Financial Group
130 Brickyard Way, Brampton ON L6V 4N1 2.47km -
TD Bank Financial Group
1 Queen St E (at Main St.), Brampton ON L6W 2A7 2.6km










