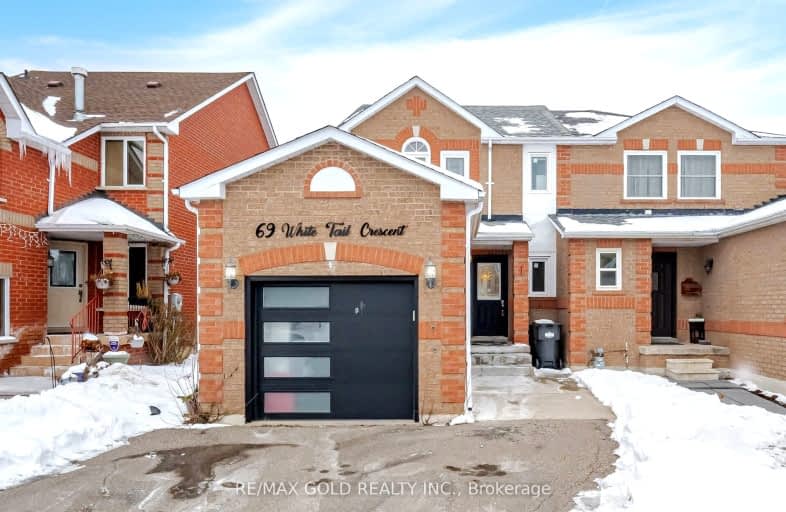Car-Dependent
- Most errands require a car.
Good Transit
- Some errands can be accomplished by public transportation.
Somewhat Bikeable
- Most errands require a car.

St Brigid School
Elementary: CatholicSt Monica Elementary School
Elementary: CatholicNorthwood Public School
Elementary: PublicQueen Street Public School
Elementary: PublicSir William Gage Middle School
Elementary: PublicChurchville P.S. Elementary School
Elementary: PublicArchbishop Romero Catholic Secondary School
Secondary: CatholicSt Augustine Secondary School
Secondary: CatholicCentral Peel Secondary School
Secondary: PublicCardinal Leger Secondary School
Secondary: CatholicBrampton Centennial Secondary School
Secondary: PublicDavid Suzuki Secondary School
Secondary: Public-
Parr Lake Park
Vodden Ave, Brampton ON 5.43km -
Staghorn Woods Park
855 Ceremonial Dr, Mississauga ON 10.17km -
Manor Hill Park
Ontario 11.37km
-
Localcoin Bitcoin ATM - Punjab Grocers
550 Queen St W, Brampton ON L6X 3E1 0.84km -
Canada Business Development
52 Queen St E, Brampton ON L6V 1A2 2.5km -
TD Bank Financial Group
7685 Hurontario St S, Brampton ON L6W 0B4 3.75km
- 4 bath
- 3 bed
- 1500 sqft
99 Bernard Avenue East, Brampton, Ontario • L6Y 5S3 • Fletcher's Creek South
- 4 bath
- 3 bed
- 1500 sqft
169 Crystal Glen Crescent, Brampton, Ontario • L6X 0K6 • Credit Valley
- 3 bath
- 3 bed
- 1100 sqft
91 Tulip Drive, Brampton, Ontario • L6Y 3W9 • Fletcher's Creek South
- 3 bath
- 3 bed
- 1100 sqft
72 Colonel Frank Ching Crescent, Brampton, Ontario • L6Y 5W4 • Fletcher's West
- 4 bath
- 3 bed
- 1500 sqft
Lot 26 - 8654 Mississauga Road, Brampton, Ontario • L6Y 0C3 • Credit Valley
- 4 bath
- 3 bed
- 1500 sqft
Lot 60 Mississauga Road, Brampton, Ontario • L6Y 0C3 • Credit Valley














