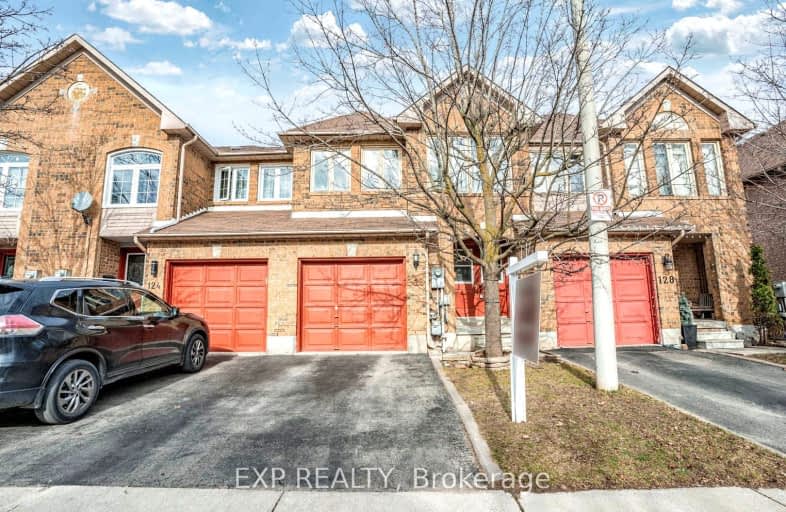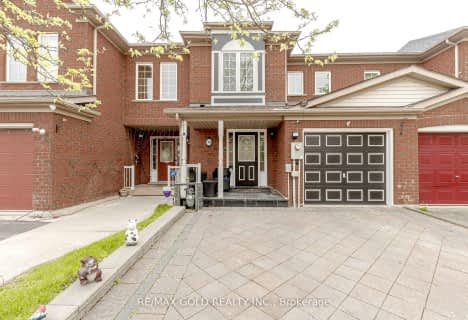
Somewhat Walkable
- Some errands can be accomplished on foot.
Good Transit
- Some errands can be accomplished by public transportation.
Very Bikeable
- Most errands can be accomplished on bike.

St Cecilia Elementary School
Elementary: CatholicSt Maria Goretti Elementary School
Elementary: CatholicWestervelts Corners Public School
Elementary: PublicSt Ursula Elementary School
Elementary: CatholicRoyal Orchard Middle School
Elementary: PublicHomestead Public School
Elementary: PublicArchbishop Romero Catholic Secondary School
Secondary: CatholicHeart Lake Secondary School
Secondary: PublicSt. Roch Catholic Secondary School
Secondary: CatholicNotre Dame Catholic Secondary School
Secondary: CatholicFletcher's Meadow Secondary School
Secondary: PublicDavid Suzuki Secondary School
Secondary: Public-
Ellen's Bar and Grill
190 Bovaird Drive W, Brampton, ON L7A 1A2 0.45km -
St. Louis Bar and Grill
10061 McLaughlin Road, Unit 1, Brampton, ON L7A 2X5 0.67km -
The Keg Steakhouse + Bar
70 Gillingham Drive, Brampton, ON L6X 4X7 0.68km
-
Tim Hortons
10041 Mclaughlin Road, Brampton, ON L7A 2X5 0.63km -
Tim Hortons
15 Bovaird Dr, Brampton, ON L6V 1A1 0.71km -
McDonald's
50 Quarry Edge Drive, Brampton, ON L6Z 4K2 0.86km
-
Goodlife Fitness
10088 McLaughlin Road, Brampton, ON L7A 2X6 0.83km -
LA Fitness
225 Fletchers Creek Blvd, Brampton, ON L6X 0Y7 1.11km -
GoodLife Fitness
370 Main Street N, Brampton, ON L6V 4A4 1.7km
-
Main Street Pharmacy
101-60 Gillingham Drive, Brampton, ON L6X 0Z9 0.62km -
Medi plus
20 Red Maple Drive, Unit 14, Brampton, ON L6X 4N7 0.83km -
Rexall
13 - 15 10035 Hurontario Street, Brampton, ON L6Z 0E6 0.85km
-
Ellen's Bar and Grill
190 Bovaird Drive W, Brampton, ON L7A 1A2 0.45km -
Biryani King
40 Gillingham Drive, Brampton, ON L6X 4X7 0.47km -
Mackay Pizza & Subs
40 Gillingham Dr, Brampton, ON L6X 4X7 0.47km
-
Centennial Mall
227 Vodden Street E, Brampton, ON L6V 1N2 2.81km -
Trinity Common Mall
210 Great Lakes Drive, Brampton, ON L6R 2K7 4.14km -
Kennedy Square Mall
50 Kennedy Rd S, Brampton, ON L6W 3E7 4.18km
-
Motherland Foods - Kerala Grocery Brampton
190 Bovaird Drive W, Unit 38, Brampton, ON L7A 1A2 0.31km -
Bestway Food Market
20 Red Maple Dr, Brampton, ON L6X 4N7 0.85km -
Fortinos
60 Quarry Edge Drive, Brampton, ON L6V 4K2 1.13km
-
The Beer Store
11 Worthington Avenue, Brampton, ON L7A 2Y7 2.71km -
LCBO
31 Worthington Avenue, Brampton, ON L7A 2Y7 2.83km -
LCBO
170 Sandalwood Pky E, Brampton, ON L6Z 1Y5 3.06km
-
Brampton Chrysler Dodge Jeep Ram
190 Canam Crescent, Brampton, ON L7A 1A9 0.3km -
Planet Ford
111 Canam Crescent, Brampton, ON L7A 1A9 0.34km -
Brampton North Nissan
195 Canam Cres, Brampton, ON L7A 1G1 0.41km
-
Rose Theatre Brampton
1 Theatre Lane, Brampton, ON L6V 0A3 2.84km -
Garden Square
12 Main Street N, Brampton, ON L6V 1N6 2.93km -
SilverCity Brampton Cinemas
50 Great Lakes Drive, Brampton, ON L6R 2K7 4.15km
-
Brampton Library - Four Corners Branch
65 Queen Street E, Brampton, ON L6W 3L6 3.02km -
Brampton Library
150 Central Park Dr, Brampton, ON L6T 1B4 6.25km -
Brampton Library, Springdale Branch
10705 Bramalea Rd, Brampton, ON L6R 0C1 6.91km
-
William Osler Hospital
Bovaird Drive E, Brampton, ON 6.37km -
Brampton Civic Hospital
2100 Bovaird Drive, Brampton, ON L6R 3J7 6.27km -
Wise Elephant Family Health Team
36 Vodden Street E, Suiet 203, Brampton, ON L7A 3S9 1.98km
-
Chinguacousy Park
Central Park Dr (at Queen St. E), Brampton ON L6S 6G7 6.12km -
Tobias Mason Park
3200 Cactus Gate, Mississauga ON L5N 8L6 12.58km -
Staghorn Woods Park
855 Ceremonial Dr, Mississauga ON 14.14km
-
CIBC
380 Bovaird Dr E, Brampton ON L6Z 2S6 1.9km -
Scotiabank
284 Queen St E (at Hansen Rd.), Brampton ON L6V 1C2 3.64km -
Scotiabank
8974 Chinguacousy Rd, Brampton ON L6Y 5X6 3.9km
- 4 bath
- 3 bed
- 1500 sqft
258 Van Kirk Drive, Brampton, Ontario • L7A 3W5 • Northwest Sandalwood Parkway
- 4 bath
- 3 bed
- 1500 sqft
02-10 Pauline Crescent, Brampton, Ontario • L7A 2V4 • Fletcher's Meadow
- 4 bath
- 3 bed
- 1500 sqft
169 Crystal Glen Crescent, Brampton, Ontario • L6X 0K6 • Credit Valley
- 3 bath
- 3 bed
- 1500 sqft
44 Ganton Heights, Brampton, Ontario • L9P 1R3 • Northwest Brampton












