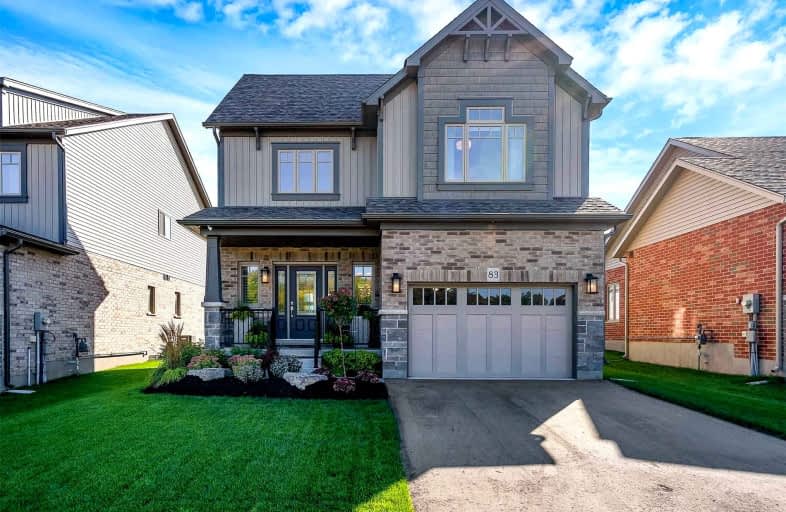
ÉÉC Notre-Dame-de-la-Huronie
Elementary: Catholic
1.61 km
Connaught Public School
Elementary: Public
2.92 km
Mountain View Public School
Elementary: Public
1.81 km
St Marys Separate School
Elementary: Catholic
0.72 km
Cameron Street Public School
Elementary: Public
1.28 km
Admiral Collingwood Elementary School
Elementary: Public
2.37 km
Collingwood Campus
Secondary: Public
2.76 km
Stayner Collegiate Institute
Secondary: Public
12.24 km
Georgian Bay Community School Secondary School
Secondary: Public
31.03 km
Elmvale District High School
Secondary: Public
31.11 km
Jean Vanier Catholic High School
Secondary: Catholic
2.20 km
Collingwood Collegiate Institute
Secondary: Public
1.53 km














