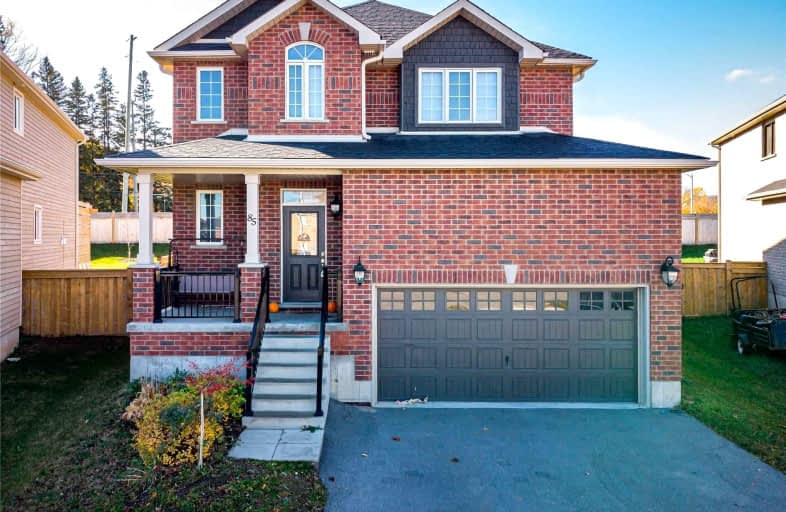
ÉÉC Notre-Dame-de-la-Huronie
Elementary: Catholic
1.46 km
Connaught Public School
Elementary: Public
2.97 km
Mountain View Public School
Elementary: Public
2.10 km
St Marys Separate School
Elementary: Catholic
0.59 km
Cameron Street Public School
Elementary: Public
1.33 km
Admiral Collingwood Elementary School
Elementary: Public
2.24 km
Collingwood Campus
Secondary: Public
2.87 km
Stayner Collegiate Institute
Secondary: Public
11.88 km
Georgian Bay Community School Secondary School
Secondary: Public
31.39 km
Elmvale District High School
Secondary: Public
30.97 km
Jean Vanier Catholic High School
Secondary: Catholic
2.14 km
Collingwood Collegiate Institute
Secondary: Public
1.50 km














