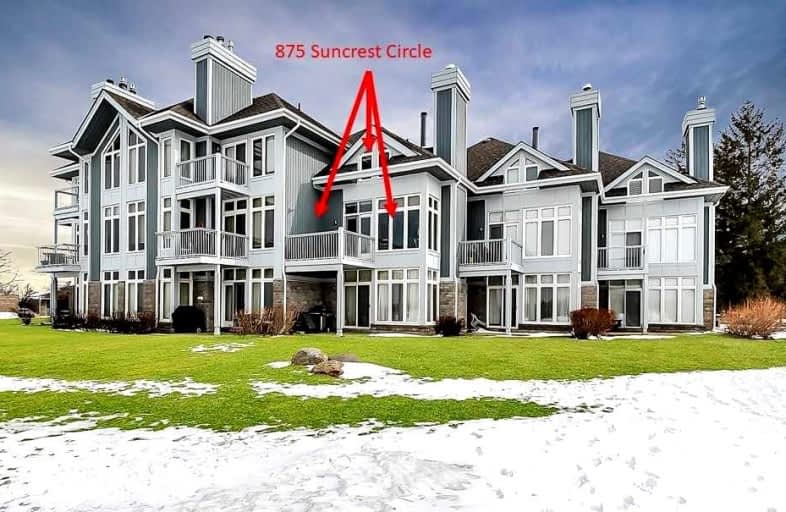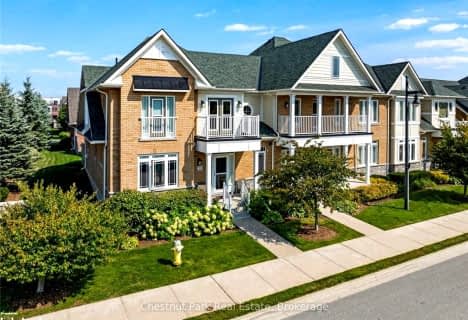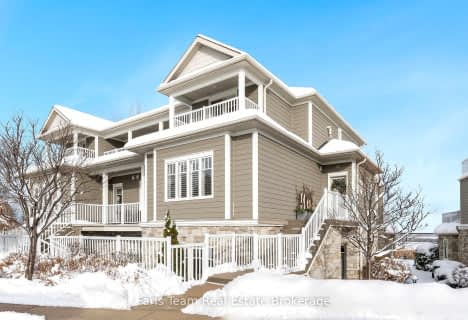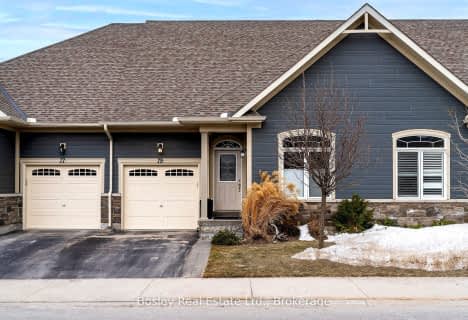
ÉÉC Notre-Dame-de-la-Huronie
Elementary: CatholicConnaught Public School
Elementary: PublicMountain View Public School
Elementary: PublicSt Marys Separate School
Elementary: CatholicCameron Street Public School
Elementary: PublicAdmiral Collingwood Elementary School
Elementary: PublicCollingwood Campus
Secondary: PublicStayner Collegiate Institute
Secondary: PublicGeorgian Bay Community School Secondary School
Secondary: PublicJean Vanier Catholic High School
Secondary: CatholicGrey Highlands Secondary School
Secondary: PublicCollingwood Collegiate Institute
Secondary: Public- 4 bath
- 3 bed
- 2750 sqft
3 NORTH MAPLE Street, Collingwood, Ontario • L9Y 0J7 • Collingwood
- 3 bath
- 3 bed
- 1400 sqft
123 CONSERVATION Way, Collingwood, Ontario • L9Y 0G9 • Collingwood
- 3 bath
- 3 bed
- 1200 sqft
16-769 Johnston Park Avenue, Collingwood, Ontario • L9Y 5C7 • Collingwood
- 3 bath
- 2 bed
- 1400 sqft
701-40 Trott Boulevard, Collingwood, Ontario • L9Y 5K5 • Collingwood
- 3 bath
- 3 bed
- 1400 sqft
838 Suncrest Circle, Collingwood, Ontario • L9Y 5C7 • Collingwood











