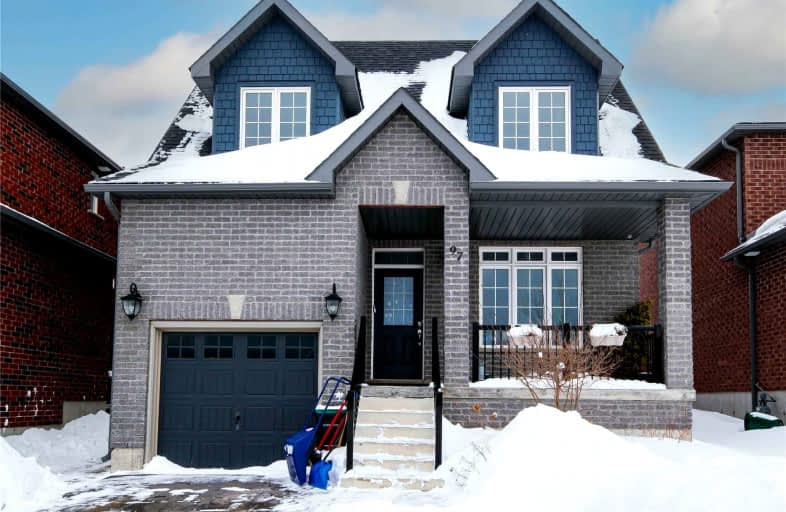
ÉÉC Notre-Dame-de-la-Huronie
Elementary: Catholic
1.47 km
Connaught Public School
Elementary: Public
3.06 km
Mountain View Public School
Elementary: Public
2.28 km
St Marys Separate School
Elementary: Catholic
0.66 km
Cameron Street Public School
Elementary: Public
1.44 km
Admiral Collingwood Elementary School
Elementary: Public
2.25 km
Collingwood Campus
Secondary: Public
2.98 km
Stayner Collegiate Institute
Secondary: Public
11.72 km
Georgian Bay Community School Secondary School
Secondary: Public
31.54 km
Elmvale District High School
Secondary: Public
30.95 km
Jean Vanier Catholic High School
Secondary: Catholic
2.19 km
Collingwood Collegiate Institute
Secondary: Public
1.57 km














