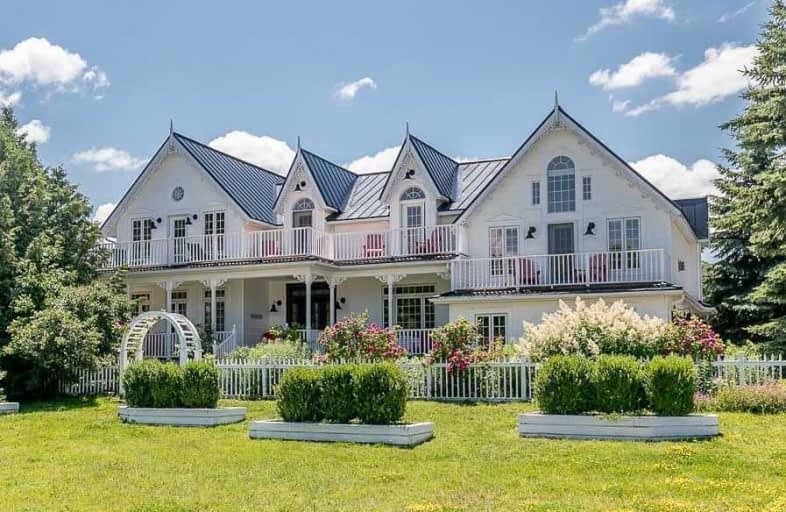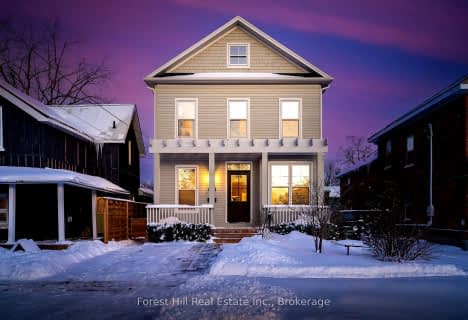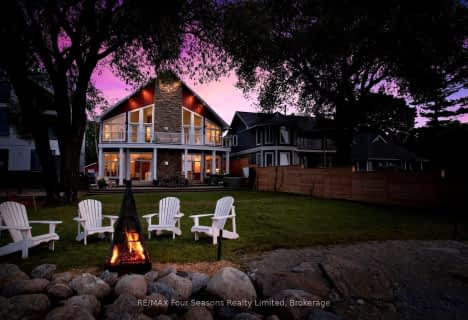
ÉÉC Notre-Dame-de-la-Huronie
Elementary: Catholic
2.68 km
Connaught Public School
Elementary: Public
0.88 km
Mountain View Public School
Elementary: Public
2.34 km
St Marys Separate School
Elementary: Catholic
3.21 km
Cameron Street Public School
Elementary: Public
2.42 km
Admiral Collingwood Elementary School
Elementary: Public
2.27 km
Collingwood Campus
Secondary: Public
0.89 km
École secondaire Le Caron
Secondary: Public
35.15 km
Stayner Collegiate Institute
Secondary: Public
12.39 km
Elmvale District High School
Secondary: Public
28.15 km
Jean Vanier Catholic High School
Secondary: Catholic
1.94 km
Collingwood Collegiate Institute
Secondary: Public
2.35 km




