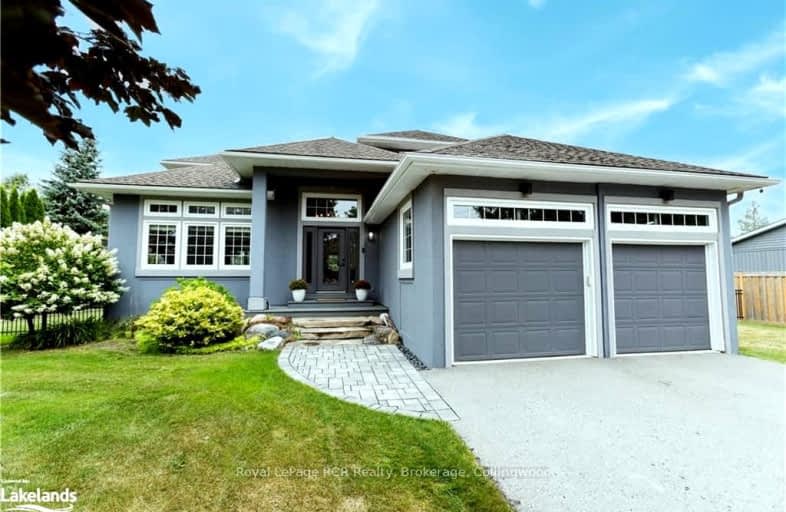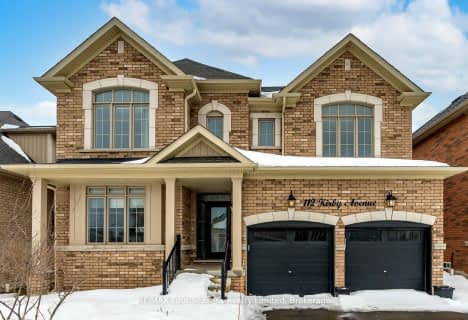
Video Tour
Car-Dependent
- Almost all errands require a car.
12
/100
Somewhat Bikeable
- Most errands require a car.
42
/100

ÉÉC Notre-Dame-de-la-Huronie
Elementary: Catholic
3.19 km
Connaught Public School
Elementary: Public
2.73 km
Nottawa Elementary School
Elementary: Public
3.94 km
St Marys Separate School
Elementary: Catholic
4.09 km
Cameron Street Public School
Elementary: Public
3.69 km
Admiral Collingwood Elementary School
Elementary: Public
2.43 km
Collingwood Campus
Secondary: Public
3.17 km
Stayner Collegiate Institute
Secondary: Public
9.42 km
Elmvale District High School
Secondary: Public
26.33 km
Jean Vanier Catholic High School
Secondary: Catholic
2.70 km
Nottawasaga Pines Secondary School
Secondary: Public
30.40 km
Collingwood Collegiate Institute
Secondary: Public
3.34 km
-
Dog Park
Collingwood ON 2.38km -
Pawplar Park
Collingwood ON 2.44km -
Sunset Point Park
Collingwood ON 2.97km
-
TD Bank Financial Group
10150 26 Hwy, Collingwood ON L9Y 5R1 1.56km -
TD Canada Trust ATM
10150 On-26, Collingwood ON L9Y 3Z1 1.58km -
Meridian Credit Union ATM
171 Saint Marie St, Collingwood ON L9Y 3K3 3.38km













