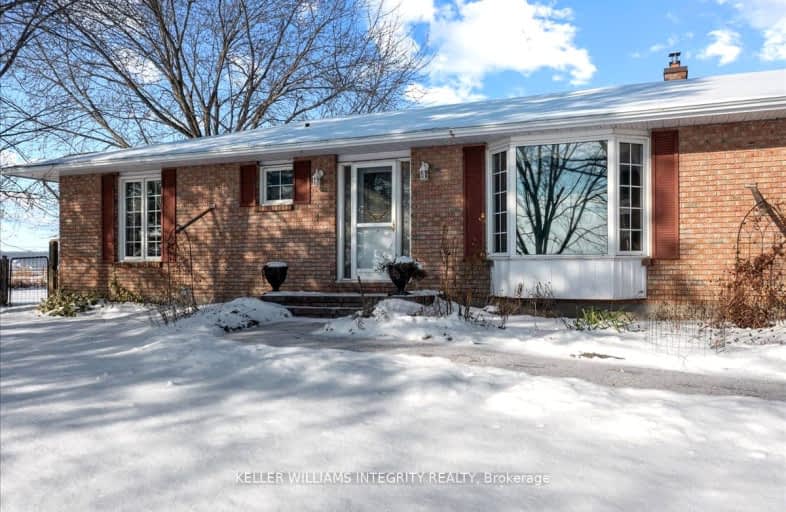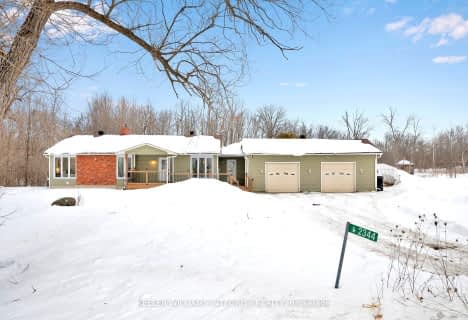Car-Dependent
- Almost all errands require a car.
Minimal Transit
- Almost all errands require a car.
Somewhat Bikeable
- Most errands require a car.
- — bath
- — bed
112 CASEY CREEK Lane, Constance Bay - Dunrobin - Kilmaurs - Wo, Ontario • K0A 1T0
- — bath
- — bed
121 DUNHAVEN Drive, Constance Bay - Dunrobin - Kilmaurs - Wo, Ontario • K0A 1T0
- — bath
- — bed
123 GRASSHOPPER Lane, Constance Bay - Dunrobin - Kilmaurs - Wo, Ontario • K0A 1T0
- — bath
- — bed
107 CRICKET Crescent, Constance Bay - Dunrobin - Kilmaurs - Wo, Ontario • K0A 1T0
- — bath
- — bed
2937 Ridgetop Road, Constance Bay - Dunrobin - Kilmaurs - Wo, Ontario • K0A 1T0

St Isidore Elementary School
Elementary: CatholicÉcole élémentaire publique Kanata
Elementary: PublicSouth March Public School
Elementary: PublicHuntley Centennial Public School
Elementary: PublicStonecrest Elementary School
Elementary: PublicJack Donohue Public School
Elementary: PublicFrederick Banting Secondary Alternate Pr
Secondary: PublicAll Saints Catholic High School
Secondary: CatholicHoly Trinity Catholic High School
Secondary: CatholicSacred Heart High School
Secondary: CatholicEarl of March Secondary School
Secondary: PublicWest Carleton Secondary School
Secondary: Public-
Carp Fair
3790 Carp Rd, Carp ON K0A 1L0 7.5km -
Forestbrook Park
Forestbrook St (Statewood Drive), Kanata ON 10.64km -
Ravenscroft Park
126 Shirleys Brook Dr, Ottawa ON 11.08km
-
TD Bank Financial Group
1106 Klondike Rd (March Rd), Kanata ON K2K 0G1 10.43km -
Banque Nationale du Canada
848 March Rd, Kanata ON K2W 0C9 13.02km -
Scotiabank
2 Beaverbrook Lane, Kanata ON K2K 1L3 14.1km
- — bath
- — bed
2344 Old Second Line Road, Kanata, Ontario • K0A 1T0 • 9005 - Kanata - Kanata (North West)





