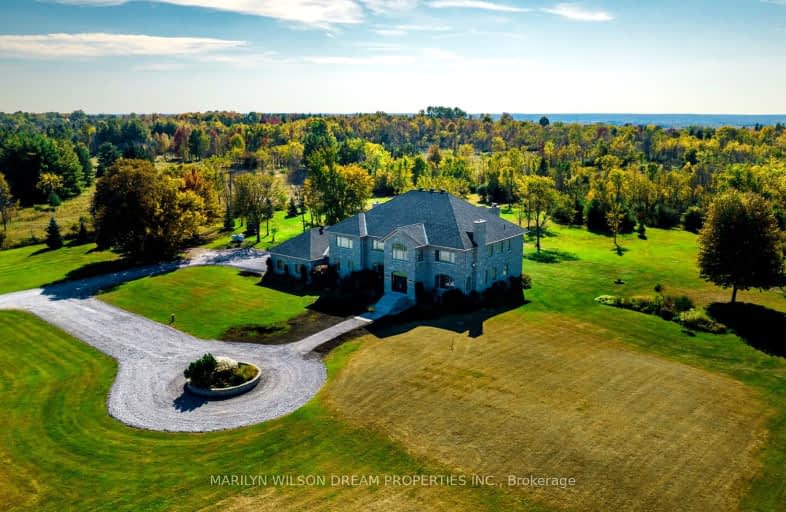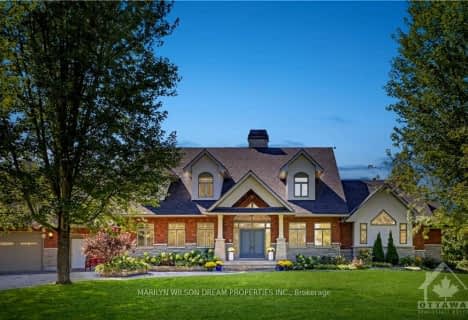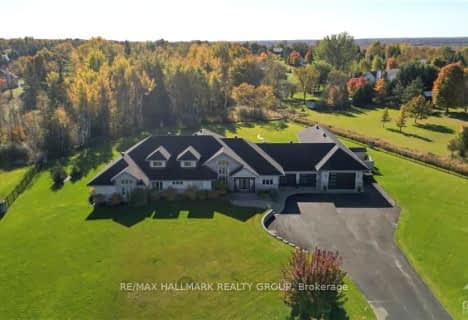Car-Dependent
- Almost all errands require a car.
No Nearby Transit
- Almost all errands require a car.
Somewhat Bikeable
- Most errands require a car.
- — bath
- — bed
101 Kerscott Heights Way, Constance Bay - Dunrobin - Kilmaurs - Wo, Ontario • K0A 1T0
- — bath
- — bed
3306 BARLOW Crescent, Constance Bay - Dunrobin - Kilmaurs - Wo, Ontario • K0A 1T0
- — bath
- — bed
119 Scotch Pine Grove, Constance Bay - Dunrobin - Kilmaurs - Wo, Ontario • K0A 1T0
- — bath
- — bed
112 Royal Troon Lane, Constance Bay - Dunrobin - Kilmaurs - Wo, Ontario • K0A 1T0
- — bath
- — bed
2974 STONERIDGE Road, Constance Bay - Dunrobin - Kilmaurs - Wo, Ontario • K0A 1T0

St Isidore Elementary School
Elementary: CatholicÉcole élémentaire publique Kanata
Elementary: PublicSouth March Public School
Elementary: PublicHuntley Centennial Public School
Elementary: PublicStonecrest Elementary School
Elementary: PublicJack Donohue Public School
Elementary: PublicÉcole secondaire catholique Paul-Desmarais
Secondary: CatholicA.Y. Jackson Secondary School
Secondary: PublicAll Saints Catholic High School
Secondary: CatholicHoly Trinity Catholic High School
Secondary: CatholicEarl of March Secondary School
Secondary: PublicWest Carleton Secondary School
Secondary: Public-
Morgan's Grant Woods Park
Ottawa ON K2K 2H2 12.68km -
Monk Environmental Land
Ottawa ON 13.79km -
Logan Lea Park
14.8km
-
CIBC
700 March Rd, Kanata ON K2K 2V9 11.66km -
TD Canada Trust Branch & ATM
345 Front Rue, Gatineau QC J9J 2X3 11.81km -
TD Bank Financial Group
1106 Klondike Rd (March Rd), Kanata ON K2K 0G1 12.08km
- — bath
- — bed
2465 Sixth Line Road, Kanata, Ontario • K0A 1T0 • 9006 - Kanata - Kanata (North East)
- 4 bath
- 4 bed
144 KERRY HILL Crescent, Constance Bay - Dunrobin - Kilmaurs - Wo, Ontario • K0A 1T0 • 9304 - Dunrobin Shores




