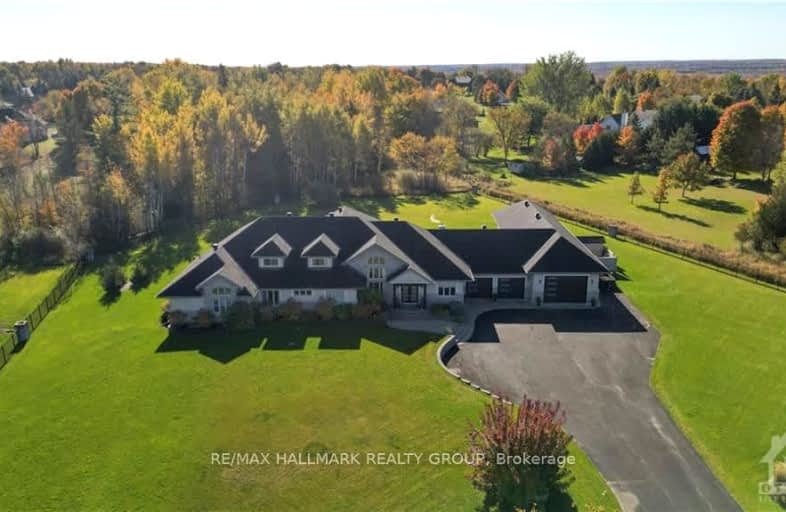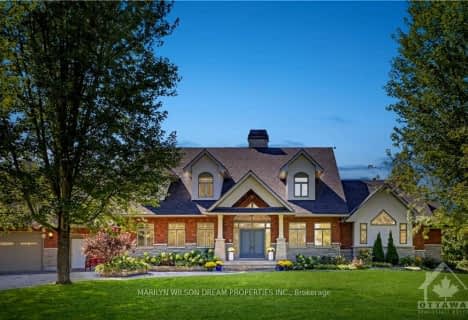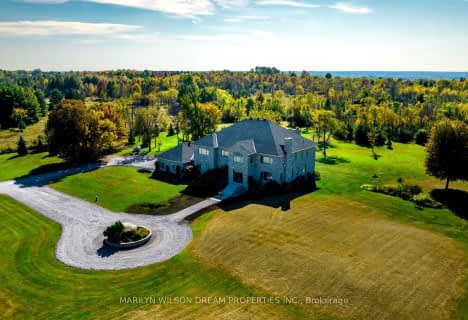- — bath
- — bed
101 Kerscott Heights Way, Constance Bay - Dunrobin - Kilmaurs - Wo, Ontario • K0A 1T0
- — bath
- — bed
119 Scotch Pine Grove, Constance Bay - Dunrobin - Kilmaurs - Wo, Ontario • K0A 1T0
- — bath
- — bed
2974 STONERIDGE Road, Constance Bay - Dunrobin - Kilmaurs - Wo, Ontario • K0A 1T0

St Isidore Elementary School
Elementary: CatholicÉcole élémentaire publique Kanata
Elementary: PublicSouth March Public School
Elementary: PublicHuntley Centennial Public School
Elementary: PublicStonecrest Elementary School
Elementary: PublicJack Donohue Public School
Elementary: PublicÉcole secondaire catholique Paul-Desmarais
Secondary: CatholicA.Y. Jackson Secondary School
Secondary: PublicAll Saints Catholic High School
Secondary: CatholicHoly Trinity Catholic High School
Secondary: CatholicEarl of March Secondary School
Secondary: PublicWest Carleton Secondary School
Secondary: Public- — bath
- — bed
2465 Sixth Line Road, Kanata, Ontario • K0A 1T0 • 9006 - Kanata - Kanata (North East)
- — bath
- — bed
2985 Torwood Drive, Constance Bay - Dunrobin - Kilmaurs - Wo, Ontario • K0A 1T0 • 9304 - Dunrobin Shores






