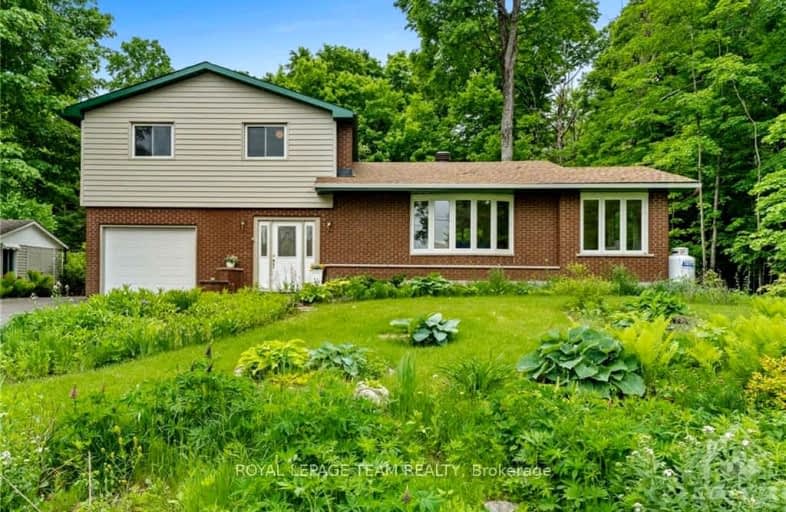
Video Tour
Car-Dependent
- Almost all errands require a car.
0
/100
No Nearby Transit
- Almost all errands require a car.
0
/100
Somewhat Bikeable
- Most errands require a car.
28
/100

St Michael (Fitzroy) Elementary School
Elementary: Catholic
6.61 km
St. John XXIII Separate School
Elementary: Catholic
18.74 km
Walter Zadow Public School
Elementary: Public
17.69 km
St Joseph's Separate School
Elementary: Catholic
17.50 km
Huntley Centennial Public School
Elementary: Public
20.71 km
Stonecrest Elementary School
Elementary: Public
8.87 km
Almonte District High School
Secondary: Public
31.28 km
Arnprior District High School
Secondary: Public
17.60 km
All Saints Catholic High School
Secondary: Catholic
27.54 km
Holy Trinity Catholic High School
Secondary: Catholic
29.90 km
Earl of March Secondary School
Secondary: Public
29.09 km
West Carleton Secondary School
Secondary: Public
12.57 km
-
Terrain de pique-nique de la Colline-Church
Québec 8.23km -
Galetta Park
Darwin St, Ottawa ON 12.74km -
Robert Simpson Park
Arnprior ON 17.79km
-
Northern Credit Union
211 Madawaska Blvd, Arnprior ON K7S 1S6 17.16km -
TD Bank Financial Group
85 Madawaska Blvd, Arnprior ON K7S 3K1 17.36km -
Bitcoin Depot - Bitcoin ATM
80 Madawaska St, Arnprior ON K7S 1R9 17.91km

