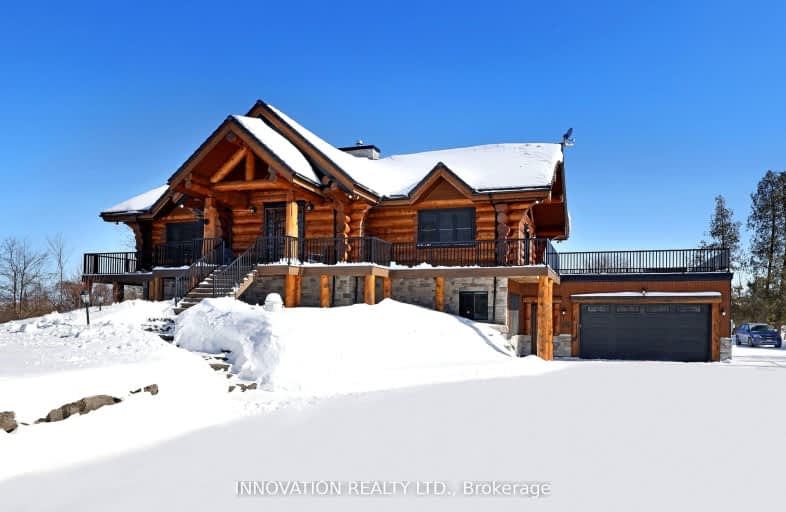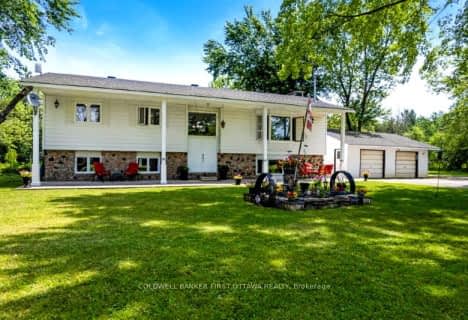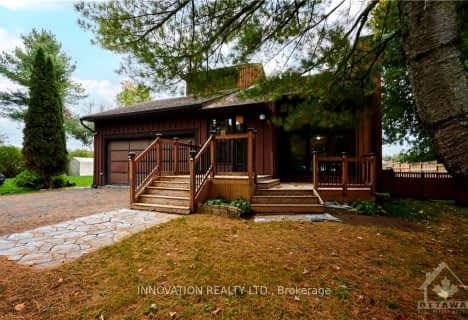Car-Dependent
- Almost all errands require a car.
No Nearby Transit
- Almost all errands require a car.
Somewhat Bikeable
- Most errands require a car.
- — bath
- — bed
4996 STONECREST Road, Constance Bay - Dunrobin - Kilmaurs - Wo, Ontario • K0A 3M0
- — bath
- — bed
351 RIVERWOOD Drive, Constance Bay - Dunrobin - Kilmaurs - Wo, Ontario • K0A 3M0
- — bath
- — bed
4812 TORBOLTON RIDGE Road, Constance Bay - Dunrobin - Kilmaurs - Wo, Ontario • K0A 3M0
- — bath
- — bed
102 HARRY MACKAY Road, Constance Bay - Dunrobin - Kilmaurs - Wo, Ontario • K0A 3M0
- — bath
- — bed
121 Northridge Lane, Constance Bay - Dunrobin - Kilmaurs - Wo, Ontario • K0A 3M0
- — bath
- — bed
455 MACLARENS SIDE Road, Constance Bay - Dunrobin - Kilmaurs - Wo, Ontario • K0A 3M0

Pakenham Public School
Elementary: PublicSt Michael (Fitzroy) Elementary School
Elementary: CatholicSt. John XXIII Separate School
Elementary: CatholicWalter Zadow Public School
Elementary: PublicSt Joseph's Separate School
Elementary: CatholicStonecrest Elementary School
Elementary: PublicAlmonte District High School
Secondary: PublicArnprior District High School
Secondary: PublicAll Saints Catholic High School
Secondary: CatholicHoly Trinity Catholic High School
Secondary: CatholicEarl of March Secondary School
Secondary: PublicWest Carleton Secondary School
Secondary: Public-
Terrain de pique-nique de la Colline-Church
Québec 10.05km -
Galetta Park
Darwin St, Ottawa ON 10.96km -
Robert Simpson Park
Arnprior ON 15.59km
-
Northern Credit Union
211 Madawaska Blvd, Arnprior ON K7S 1S6 15.01km -
TD Bank Financial Group
85 Madawaska Blvd, Arnprior ON K7S 3K1 15.19km -
Bitcoin Depot - Bitcoin ATM
80 Madawaska St, Arnprior ON K7S 1R9 15.73km







