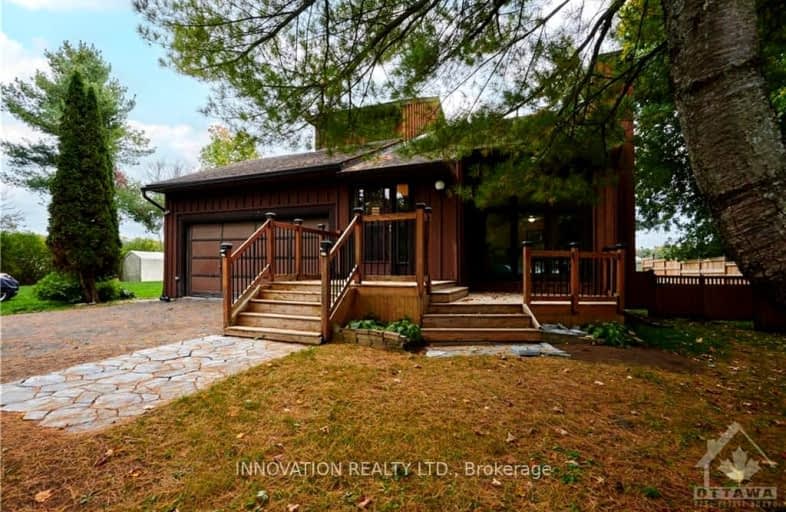Car-Dependent
- Almost all errands require a car.
0
/100
No Nearby Transit
- Almost all errands require a car.
0
/100
Somewhat Bikeable
- Most errands require a car.
27
/100

St Michael (Fitzroy) Elementary School
Elementary: Catholic
5.78 km
St. John XXIII Separate School
Elementary: Catholic
17.69 km
Walter Zadow Public School
Elementary: Public
16.61 km
St Joseph's Separate School
Elementary: Catholic
16.42 km
Huntley Centennial Public School
Elementary: Public
21.35 km
Stonecrest Elementary School
Elementary: Public
9.39 km
Almonte District High School
Secondary: Public
31.22 km
Arnprior District High School
Secondary: Public
16.52 km
All Saints Catholic High School
Secondary: Catholic
28.39 km
Holy Trinity Catholic High School
Secondary: Catholic
30.76 km
Earl of March Secondary School
Secondary: Public
29.99 km
West Carleton Secondary School
Secondary: Public
13.53 km
-
Terrain de pique-nique de la Colline-Church
Québec 8.96km -
Galetta Park
Darwin St, Ottawa ON 12km -
Robert Simpson Park
400 John St N, Arnprior ON K7S 2P6 16.11km
-
RBC Royal Bank
3803 Loggers Way, Kinburn ON K0A 2H0 13.42km -
Northern Credit Union
211 Madawaska Blvd, Arnprior ON K7S 1S6 16.13km -
TD Bank Financial Group
85 Madawaska Blvd, Arnprior ON K7S 3K1 16.31km


