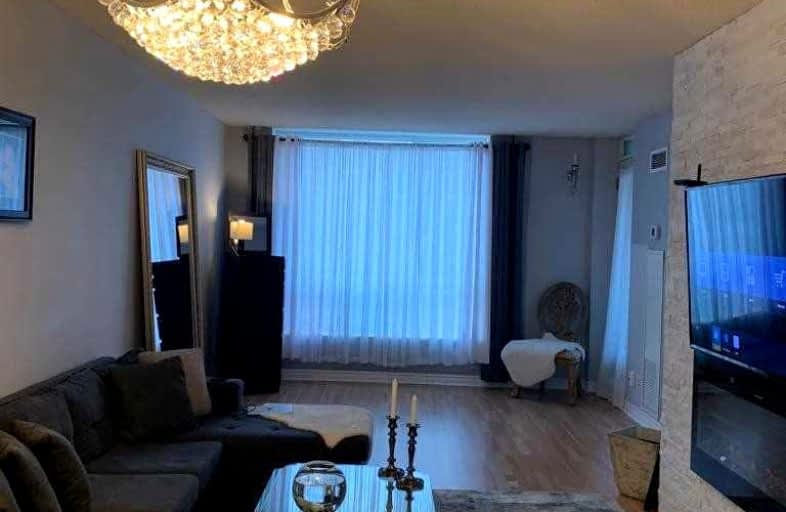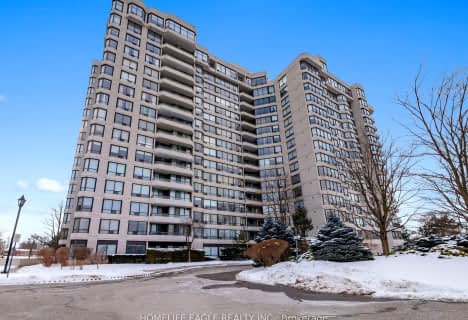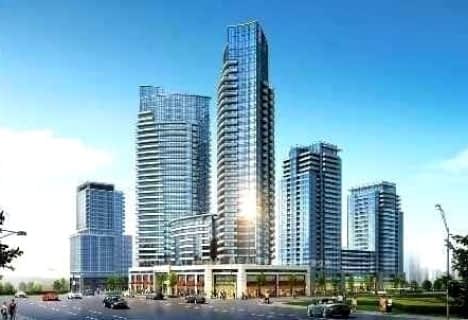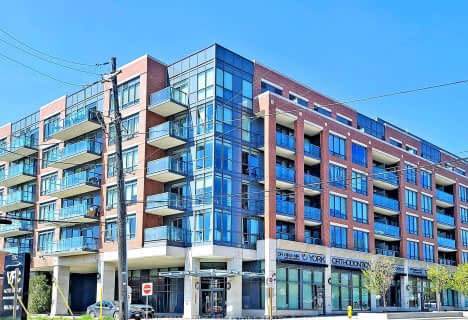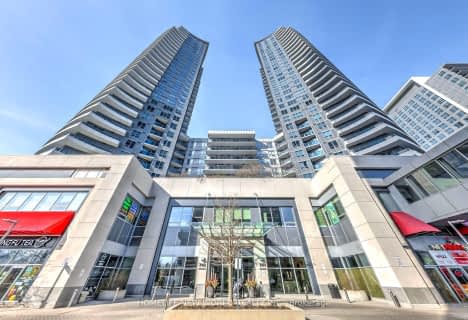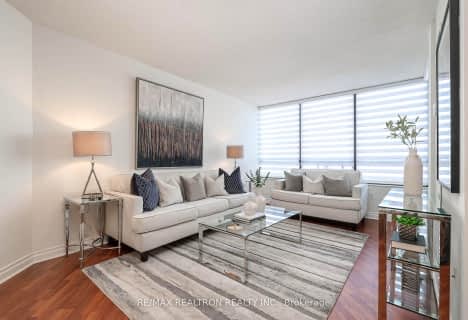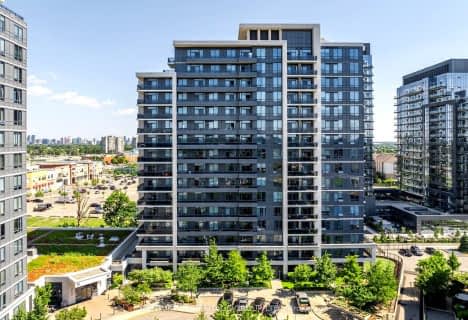Car-Dependent
- Almost all errands require a car.
Good Transit
- Some errands can be accomplished by public transportation.
Bikeable
- Some errands can be accomplished on bike.

Charlton Public School
Elementary: PublicWestminster Public School
Elementary: PublicBrownridge Public School
Elementary: PublicWilshire Elementary School
Elementary: PublicRosedale Heights Public School
Elementary: PublicVentura Park Public School
Elementary: PublicNorth West Year Round Alternative Centre
Secondary: PublicLangstaff Secondary School
Secondary: PublicVaughan Secondary School
Secondary: PublicWestmount Collegiate Institute
Secondary: PublicStephen Lewis Secondary School
Secondary: PublicSt Elizabeth Catholic High School
Secondary: Catholic-
Bar and Lounge Extaz
7700 Bathurst Street, Thornhill, ON L4J 7Y3 0.58km -
1118 Bistro Bar and Grill
1118 Centre Street, Vaughan, ON L4J 7R9 0.44km -
LIMITLESS Bar & Grill
1450 Centre Street, Unit 3, Thornhill, ON L4J 3N1 1.33km
-
Lumiere Patisserie
1102 Centre Street, Thornhill, ON L4J 3M8 0.38km -
Aroma Espresso Bar
1 Promenade Circle, Unit M116, Vaughan, ON L4J 4P8 0.45km -
Starbucks
8010 Bathurst Street, Building C, Unit 6, Thornhill, ON L4J 0.93km
-
Disera Pharmacy
170-11 Disera Drive, Thornhill, ON L4J 0A7 0.31km -
Disera Pharmacy
11 Disera Drive, Vaughan, ON L4J 0.34km -
Shoppers Drug Mart
8000 Bathurst Street, Unit 1, Thornhill, ON L4J 0B8 0.87km
-
E dosirak
7181 Yonge Street, 2nd Floor, Vaughan, ON L4J 1V8 0.21km -
Pizza Nova
1054 Centre Street W, Unit 2B, Vaughan, ON L4J 3M8 0.21km -
Copper Branch
10 Disera Drive, Thornhill, ON L4J 0A7 0.28km
-
Promenade Shopping Centre
1 Promenade Circle, Thornhill, ON L4J 4P8 0.43km -
SmartCentres - Thornhill
700 Centre Street, Thornhill, ON L4V 0A7 0.53km -
Riocan Marketplace
81 Gerry Fitzgerald Drive, Toronto, ON M3J 3N3 2.9km
-
Justin's No Frills
1054 Centre Street, Vaughan, ON L4J 3M8 0.23km -
Durante's Nofrills
1054 Centre Street, Thornhill, ON L4J 3M8 0.21km -
Nortown Foods
1 Promenade Circle, Thornhill, ON L4J 7Y3 0.31km
-
LCBO
180 Promenade Cir, Thornhill, ON L4J 0E4 0.56km -
LCBO
5995 Yonge St, North York, ON M2M 3V7 3.88km -
LCBO
8783 Yonge Street, Richmond Hill, ON L4C 6Z1 4.33km
-
Petro Canada
1487 Centre Street, Vaughan, ON L4J 3M7 1.42km -
Petro Canada
7011 Bathurst Street, Vaughan, ON L4J 1.92km -
Circle K
6255 Bathurst Street, Toronto, ON M2R 2A5 2.19km
-
Imagine Cinemas Promenade
1 Promenade Circle, Lower Level, Thornhill, ON L4J 4P8 0.4km -
SilverCity Richmond Hill
8725 Yonge Street, Richmond Hill, ON L4C 6Z1 4.26km -
Famous Players
8725 Yonge Street, Richmond Hill, ON L4C 6Z1 4.26km
-
Bathurst Clark Resource Library
900 Clark Avenue W, Thornhill, ON L4J 8C1 0.74km -
Vaughan Public Libraries
900 Clark Ave W, Thornhill, ON L4J 8C1 0.74km -
Dufferin Clark Library
1441 Clark Ave W, Thornhill, ON L4J 7R4 1.65km
-
Shouldice Hospital
7750 Bayview Avenue, Thornhill, ON L3T 4A3 4.39km -
Mackenzie Health
10 Trench Street, Richmond Hill, ON L4C 4Z3 6.84km -
Humber River Regional Hospital
2111 Finch Avenue W, North York, ON M3N 1N1 8.2km
-
Rockford Park
Rockford Rd, North York ON 2.61km -
Edithvale Park
91 Lorraine Dr, Toronto ON M2N 0E5 4.33km -
Olive Square
5577 Yonge St (Yonge St & Finch Ave), North York ON 4.84km
-
Scotiabank
7700 Bathurst St (at Centre St), Thornhill ON L4J 7Y3 0.42km -
CIBC
800 Steeles Ave W (at Bathurst St.), Vaughan ON L4J 7L2 1.93km -
TD Bank Financial Group
8707 Dufferin St (Summeridge Drive), Thornhill ON L4J 0A2 2.84km
- 1 bath
- 1 bed
- 600 sqft
118-8 Maison Parc Court, Vaughan, Ontario • L4J 9K5 • Lakeview Estates
- 2 bath
- 2 bed
- 800 sqft
801-8 Beverley Glen Boulevard, Vaughan, Ontario • L4J 8N8 • Beverley Glen
- 2 bath
- 2 bed
- 1000 sqft
PH212-1131 Steeles Avenue West, Toronto, Ontario • M2R 3W8 • Westminster-Branson
- 1 bath
- 1 bed
- 600 sqft
427-7608 Yonge Street, Vaughan, Ontario • L4J 0J5 • Crestwood-Springfarm-Yorkhill
- 2 bath
- 3 bed
- 1200 sqft
2104-10 Tangreen Court, Toronto, Ontario • M2M 4B9 • Newtonbrook West
