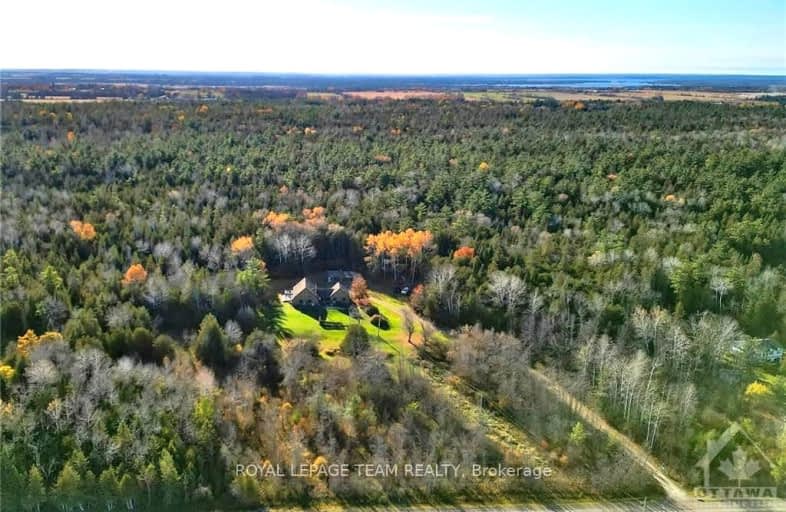
Video Tour
Car-Dependent
- Almost all errands require a car.
0
/100
No Nearby Transit
- Almost all errands require a car.
0
/100
Somewhat Bikeable
- Almost all errands require a car.
24
/100

Pakenham Public School
Elementary: Public
20.26 km
St Michael (Fitzroy) Elementary School
Elementary: Catholic
4.71 km
Walter Zadow Public School
Elementary: Public
16.14 km
St Joseph's Separate School
Elementary: Catholic
15.95 km
Huntley Centennial Public School
Elementary: Public
18.75 km
Stonecrest Elementary School
Elementary: Public
6.76 km
Almonte District High School
Secondary: Public
28.66 km
Arnprior District High School
Secondary: Public
16.05 km
All Saints Catholic High School
Secondary: Catholic
26.01 km
Holy Trinity Catholic High School
Secondary: Catholic
28.40 km
Earl of March Secondary School
Secondary: Public
27.71 km
West Carleton Secondary School
Secondary: Public
11.45 km
-
Galetta Park
Darwin St, Ottawa ON 10.49km -
Terrain de pique-nique de la Colline-Church
Québec 10.73km -
Wag Agility
Ottawa ON 15.05km
-
Caisse Desjardins
2940 148 Rte, Luskville QC J0X 2G0 12.34km -
Northern Credit Union
211 Madawaska Blvd, Arnprior ON K7S 1S6 15.46km -
TD Bank Financial Group
85 Madawaska Blvd, Arnprior ON K7S 3K1 15.71km

