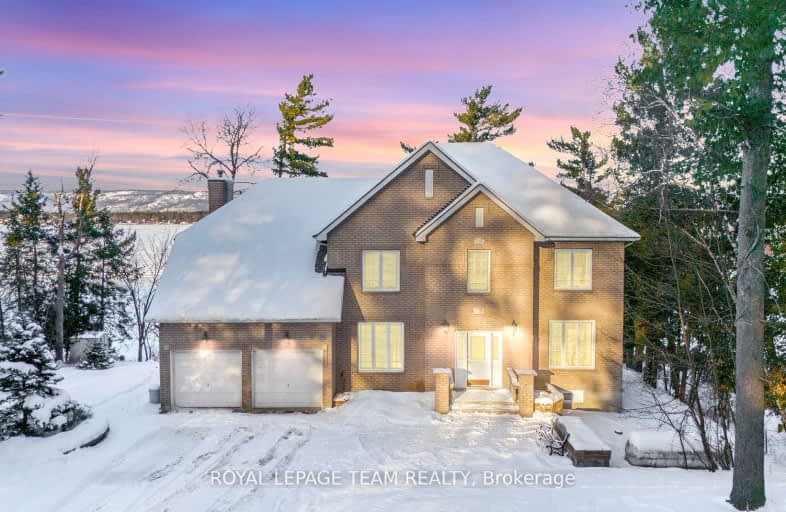
Video Tour
Car-Dependent
- Almost all errands require a car.
1
/100
No Nearby Transit
- Almost all errands require a car.
0
/100
Somewhat Bikeable
- Most errands require a car.
35
/100

St Isidore Elementary School
Elementary: Catholic
14.22 km
École élémentaire publique Kanata
Elementary: Public
16.51 km
South March Public School
Elementary: Public
15.94 km
Huntley Centennial Public School
Elementary: Public
15.25 km
Stonecrest Elementary School
Elementary: Public
8.72 km
Jack Donohue Public School
Elementary: Public
15.82 km
Frederick Banting Secondary Alternate Pr
Secondary: Public
26.04 km
A.Y. Jackson Secondary School
Secondary: Public
23.78 km
All Saints Catholic High School
Secondary: Catholic
19.56 km
Holy Trinity Catholic High School
Secondary: Catholic
21.72 km
Earl of March Secondary School
Secondary: Public
20.55 km
West Carleton Secondary School
Secondary: Public
5.48 km
-
Parc Jean-louis Morin
15.7km -
Active Recreation
232 Flamborough Way, Ottawa ON K2W 1G5 15.82km -
Allenby Park
Ottawa ON 16.72km
-
TD Bank Financial Group
1106 Klondike Rd (March Rd), Kanata ON K2K 0G1 16.13km -
Banque Nationale du Canada
9 Cross Loop Ch, Chelsea QC J9B 2K1 16.18km -
TD Bank Financial Group
181 Principale Rue, Gatineau QC J9H 6A6 17.56km

