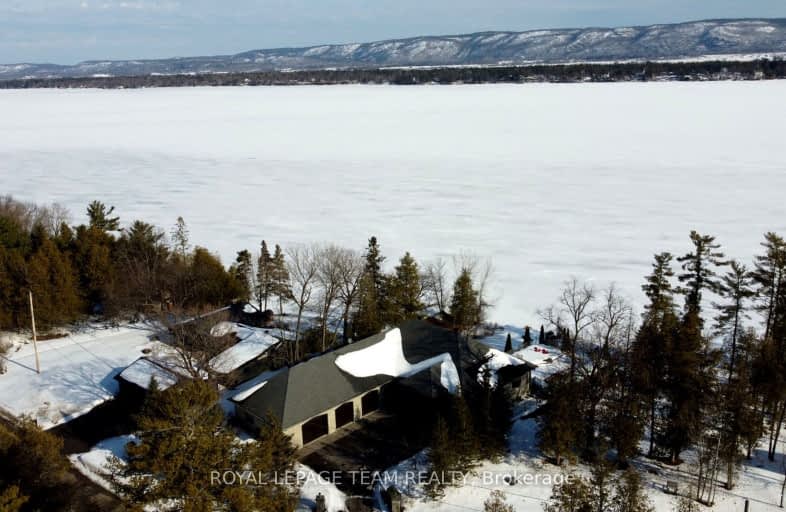Car-Dependent
- Almost all errands require a car.
No Nearby Transit
- Almost all errands require a car.
Somewhat Bikeable
- Most errands require a car.
- — bath
- — bed
3154 TORWOOD Drive, Constance Bay - Dunrobin - Kilmaurs - Wo, Ontario • K0A 1T0
- — bath
- — bed
3742 Armitage Avenue, Constance Bay - Dunrobin - Kilmaurs - Wo, Ontario • K0A 1T0
- — bath
- — bed
3636 Forestview Lane, Constance Bay - Dunrobin - Kilmaurs - Wo, Ontario • K0A 1T0
- — bath
- — bed
112 Royal Troon Lane, Constance Bay - Dunrobin - Kilmaurs - Wo, Ontario • K0A 1T0
- — bath
- — bed
4358 Armitage Avenue, Constance Bay - Dunrobin - Kilmaurs - Wo, Ontario • K0A 1T0
- — bath
- — bed
125 Allbirch Road, Constance Bay - Dunrobin - Kilmaurs - Wo, Ontario • K0A 3M0
- — bath
- — bed
- — sqft
3770 Armitage Avenue, Constance Bay - Dunrobin - Kilmaurs - Wo, Ontario • K0A 1T0

St Isidore Elementary School
Elementary: CatholicÉcole élémentaire publique Kanata
Elementary: PublicSouth March Public School
Elementary: PublicHuntley Centennial Public School
Elementary: PublicStonecrest Elementary School
Elementary: PublicJack Donohue Public School
Elementary: PublicFrederick Banting Secondary Alternate Pr
Secondary: PublicA.Y. Jackson Secondary School
Secondary: PublicAll Saints Catholic High School
Secondary: CatholicHoly Trinity Catholic High School
Secondary: CatholicEarl of March Secondary School
Secondary: PublicWest Carleton Secondary School
Secondary: Public-
Carp Fair
3790 Carp Rd, Carp ON K0A 1L0 15.58km -
Parc du Carcajou
100 Rue du Carcajou, Gatineau QC J9J 0X7 16.27km -
Brookshire Park
1027 Klondike Rd, Kanata ON K2K 0A5 16.55km
-
BMO Bank of Montreal
720 March Rd, Kanata ON K2K 2R9 17.28km -
BMO Bank of Montreal
455 Vanier Ch (Des Allumetieres), Gatineau QC J9J 1Z4 19.25km -
Banque Nationale du Canada
848 March Rd, Kanata ON K2W 0C9 19.29km




