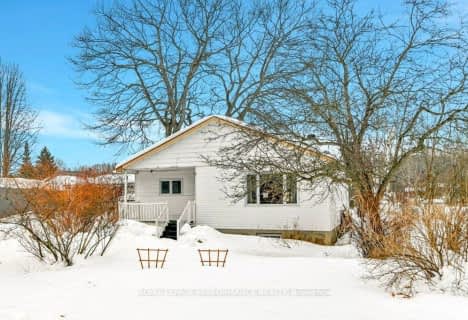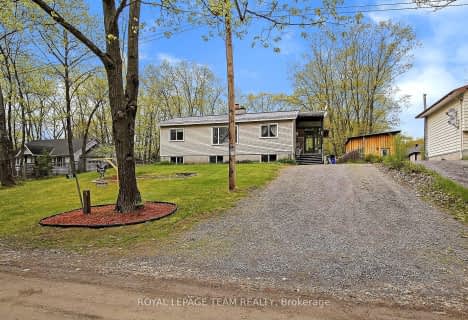

St Michael (Fitzroy) Elementary School
Elementary: CatholicSt Michael (Corkery) Elementary School
Elementary: CatholicSt Isidore Elementary School
Elementary: CatholicHuntley Centennial Public School
Elementary: PublicStonecrest Elementary School
Elementary: PublicJack Donohue Public School
Elementary: PublicAlmonte District High School
Secondary: PublicArnprior District High School
Secondary: PublicAll Saints Catholic High School
Secondary: CatholicHoly Trinity Catholic High School
Secondary: CatholicEarl of March Secondary School
Secondary: PublicWest Carleton Secondary School
Secondary: Public- — bath
- — bed
131 Sunning Hills Crescent, Constance Bay - Dunrobin - Kilmaurs - Wo, Ontario • K0A 3M0 • 9301 - Constance Bay
- 2 bath
- 4 bed
129 Spinnaker Way, Constance Bay - Dunrobin - Kilmaurs - Wo, Ontario • K0A 3M0 • 9301 - Constance Bay

