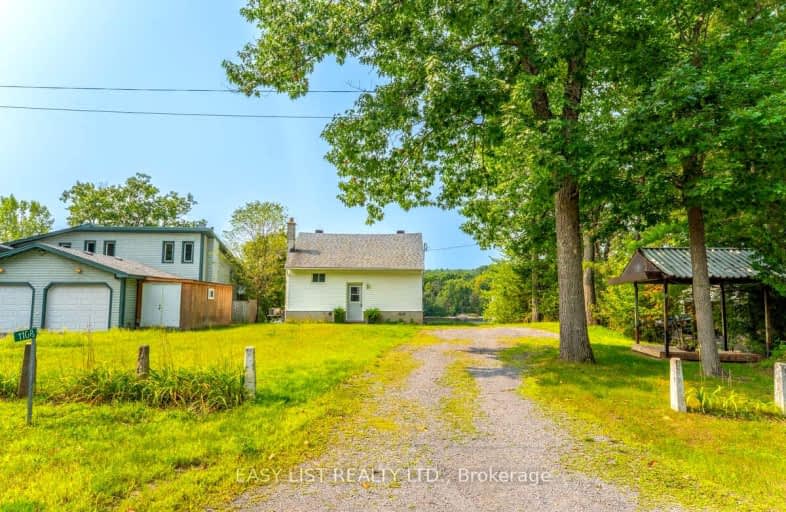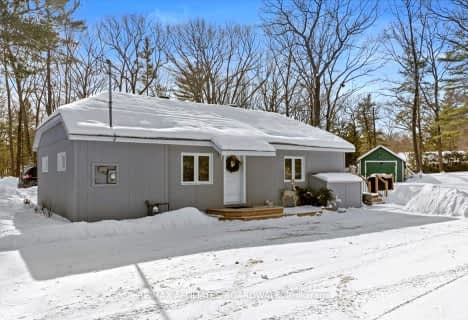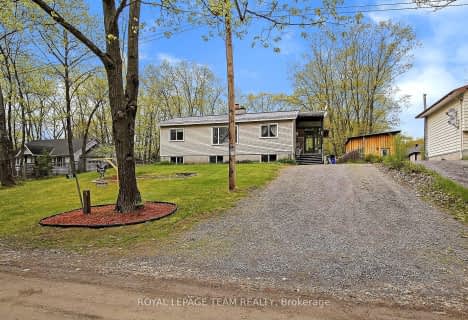Car-Dependent
- Almost all errands require a car.
- — bath
- — bed
4535 NORTHWOODS Drive, Constance Bay - Dunrobin - Kilmaurs - Wo, Ontario • K0A 3M0
- — bath
- — bed
125 Spinnaker Way, Constance Bay - Dunrobin - Kilmaurs - Wo, Ontario • K0A 3M0
- — bath
- — bed
263 Baillie Avenue, Constance Bay - Dunrobin - Kilmaurs - Wo, Ontario • K0A 3M0
- — bath
- — bed
125 Allbirch Road, Constance Bay - Dunrobin - Kilmaurs - Wo, Ontario • K0A 3M0
- — bath
- — bed
4120 Dunrobin Road, Constance Bay - Dunrobin - Kilmaurs - Wo, Ontario • K0A 3M0
- — bath
- — bed
196 MACMILLAN Lane, Constance Bay - Dunrobin - Kilmaurs - Wo, Ontario • K0A 3M0
- — bath
- — bed
146 Crown Point Road, Constance Bay - Dunrobin - Kilmaurs - Wo, Ontario • K0A 3M0

St Michael (Fitzroy) Elementary School
Elementary: CatholicSt Michael (Corkery) Elementary School
Elementary: CatholicSt Isidore Elementary School
Elementary: CatholicHuntley Centennial Public School
Elementary: PublicStonecrest Elementary School
Elementary: PublicJack Donohue Public School
Elementary: PublicAlmonte District High School
Secondary: PublicArnprior District High School
Secondary: PublicAll Saints Catholic High School
Secondary: CatholicHoly Trinity Catholic High School
Secondary: CatholicEarl of March Secondary School
Secondary: PublicWest Carleton Secondary School
Secondary: Public-
Parc de la Place Roquebrune-sur-Argens
Québec 20.79km -
Robert Simpson Park
Arnprior ON 20.88km -
Rope Park
Shirleys Brooke Dr (McKinley), Kanata ON 21.23km
-
Northern Credit Union
211 Madawaska Blvd, Arnprior ON K7S 1S6 20.08km -
CIBC
700 March Rd, Kanata ON K2K 2V9 20.41km -
TD Bank Financial Group
1106 Klondike Rd (March Rd), Kanata ON K2K 0G1 20.84km
- 3 bath
- 3 bed
1034 Bayview Drive, Constance Bay - Dunrobin - Kilmaurs - Wo, Ontario • K0A 3M0 • 9301 - Constance Bay
- 1 bath
- 2 bed
- 700 sqft
191 MacMillan Lane, Constance Bay - Dunrobin - Kilmaurs - Wo, Ontario • K0A 3M0 • 9301 - Constance Bay
- 2 bath
- 4 bed
129 Spinnaker Way, Constance Bay - Dunrobin - Kilmaurs - Wo, Ontario • K0A 3M0 • 9301 - Constance Bay








